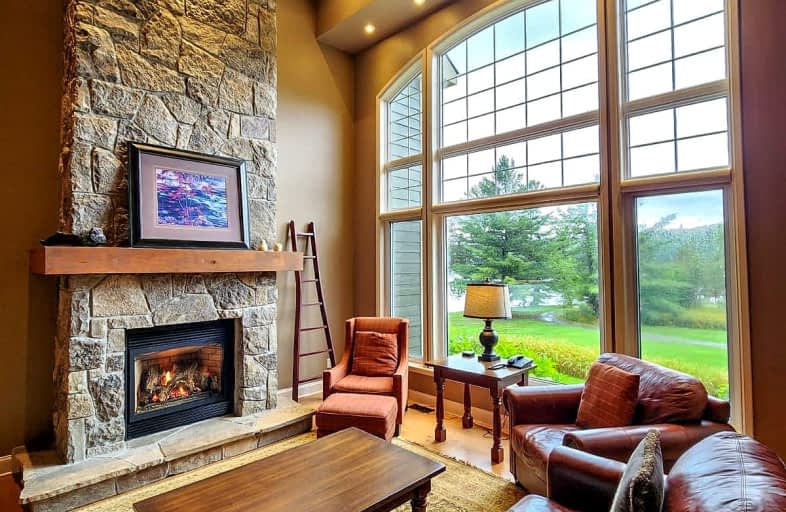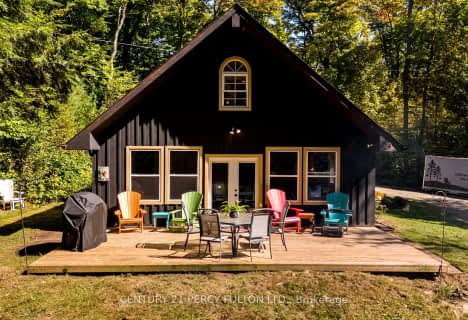Car-Dependent
- Almost all errands require a car.
Somewhat Bikeable
- Almost all errands require a car.

Watt Public School
Elementary: PublicMactier Public School
Elementary: PublicGlen Orchard/Honey Harbour Public School
Elementary: PublicHumphrey Central Public School
Elementary: PublicMonsignor Michael O'Leary School
Elementary: CatholicMuskoka Beechgrove Public School
Elementary: PublicNorth Simcoe Campus
Secondary: PublicSt Dominic Catholic Secondary School
Secondary: CatholicGravenhurst High School
Secondary: PublicBracebridge and Muskoka Lakes Secondary School
Secondary: PublicSt Theresa's Separate School
Secondary: CatholicTrillium Lakelands' AETC's
Secondary: Public-
James Bartleman Island Park
2.02km -
Hanna Park
Bailey St, Port Carling ON 2.92km -
Bala Falls
Bala Falls Rd (at Muskoka Rd), Bala ON P0C 1A0 9.9km
-
Scotia Bank
Medora St, Port Carling ON 3.43km -
Scotiabank
109 Maple St, Port Carling ON P0B 1J0 3.43km -
TD Bank Financial Group
3067 Muskoka Hwy 169, Bala ON P0C 1A0 10.35km








