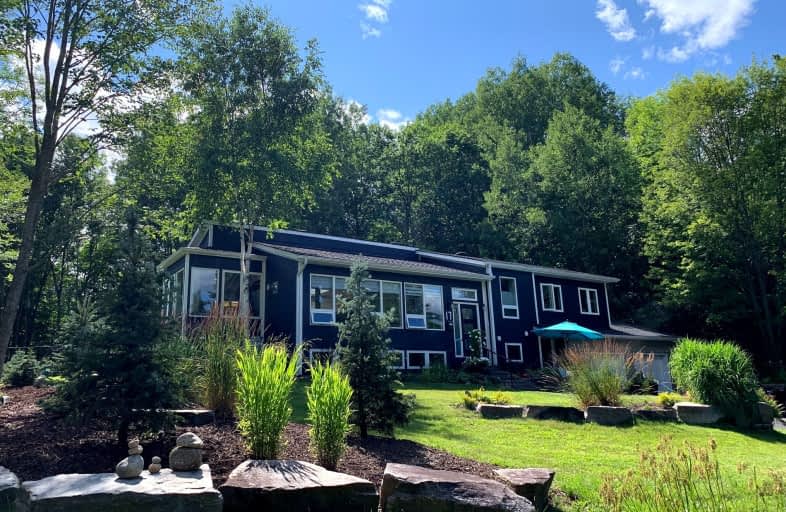Car-Dependent
- Almost all errands require a car.
13
/100
Somewhat Bikeable
- Almost all errands require a car.
22
/100

Watt Public School
Elementary: Public
13.03 km
Mactier Public School
Elementary: Public
15.15 km
Glen Orchard/Honey Harbour Public School
Elementary: Public
5.09 km
Monsignor Michael O'Leary School
Elementary: Catholic
20.74 km
Muskoka Beechgrove Public School
Elementary: Public
25.45 km
Monck Public School
Elementary: Public
21.67 km
St Dominic Catholic Secondary School
Secondary: Catholic
23.27 km
Gravenhurst High School
Secondary: Public
26.78 km
Bracebridge and Muskoka Lakes Secondary School
Secondary: Public
20.37 km
Huntsville High School
Secondary: Public
37.01 km
St Theresa's Separate School
Secondary: Catholic
47.21 km
Trillium Lakelands' AETC's
Secondary: Public
21.87 km
-
Hanna Park
Bailey St, Port Carling ON 0.44km -
Arden park
Ontario St, Stratford ON 9.09km -
Bala Falls
Bala Falls Rd (at Muskoka Rd), Bala ON P0C 1A0 11.09km
-
Scotia Bank
Medora St, Port Carling ON 1.12km -
Scotiabank
109 Maple St, Port Carling ON P0B 1J0 1.16km -
TD Bank Financial Group
3067 Muskoka Hwy 169, Bala ON P0C 1A0 11.54km


