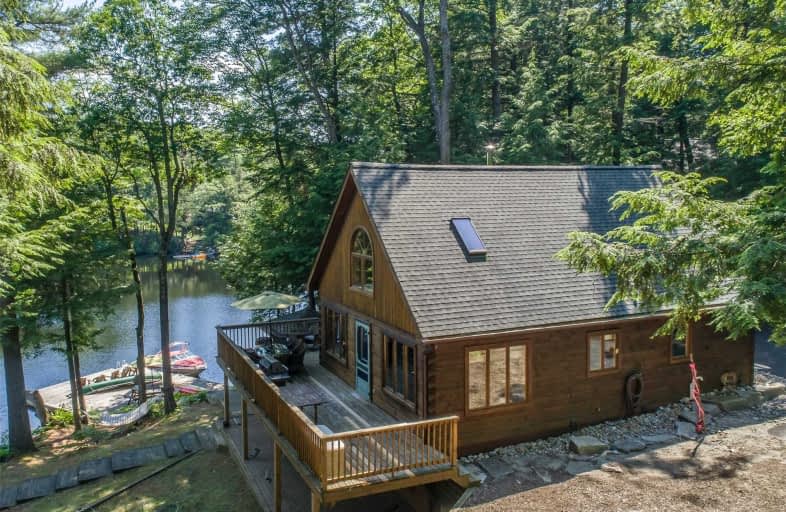Sold on Sep 24, 2019
Note: Property is not currently for sale or for rent.

-
Type: Detached
-
Style: 1 1/2 Storey
-
Lot Size: 154 x 151 Feet
-
Age: No Data
-
Taxes: $4,646 per year
-
Days on Site: 71 Days
-
Added: Sep 27, 2019 (2 months on market)
-
Updated:
-
Last Checked: 2 hours ago
-
MLS®#: X4519366
-
Listed By: Sotheby`s international realty canada, brokerage
Charming 3 Level 3+Bed/2.5 Bath. True North Log Home/Cottage On A Very Private Lot 157 Ft Lot Located On Prestigious Lake Muskoka Less Than 2 Hrous From The Gta. Family Friendly Cottage With Hot Tub Pavilion. Private 1Bed/1Bath Bunkie & 155 Ft Of Sandy Shoreline With Beach. Deep Water Swimming Off The Dock. True North Style Log Cabin With Walk-Out From Living, Dining & Master To Wrap Around Deck Overlooking The Lake. Vaulted Ceilings.
Extras
Cooks Kitchen With Island Seating, Emergency Power Generator, Dock Faces Se For All Day Sun. Decorated With High End Designer Furniture - Just Move In. Incl: Fridge, Stove, Microwave, Dishwasher, Washer/Dryer, Hot Tub + Equip.
Property Details
Facts for 1186 Ashforth Drive, Muskoka Lakes
Status
Days on Market: 71
Last Status: Sold
Sold Date: Sep 24, 2019
Closed Date: Oct 17, 2019
Expiry Date: Jul 14, 2020
Sold Price: $1,190,000
Unavailable Date: Sep 24, 2019
Input Date: Jul 16, 2019
Property
Status: Sale
Property Type: Detached
Style: 1 1/2 Storey
Area: Muskoka Lakes
Availability Date: Flex/Tba
Inside
Bedrooms: 4
Bathrooms: 3
Kitchens: 1
Rooms: 9
Den/Family Room: Yes
Air Conditioning: None
Fireplace: Yes
Washrooms: 3
Building
Basement: Finished
Heat Type: Forced Air
Heat Source: Propane
Exterior: Log
Water Supply: Other
Special Designation: Unknown
Parking
Driveway: Private
Garage Type: None
Covered Parking Spaces: 4
Total Parking Spaces: 4
Fees
Tax Year: 2018
Tax Legal Description: Lot 26 Con. 3 Plan M477 Part 22 **
Taxes: $4,646
Highlights
Feature: Lake Access
Feature: Waterfront
Land
Cross Street: Hwy 169/East Bay/Ash
Municipality District: Muskoka Lakes
Fronting On: South
Parcel Number: 480310120
Pool: None
Sewer: Septic
Lot Depth: 151 Feet
Lot Frontage: 154 Feet
Lot Irregularities: Lot Cont: X 128 X 16
Water Body Name: Muskoka
Water Body Type: Lake
Water Frontage: 46.94
Access To Property: Private Road
Water Features: Dock
Shoreline Allowance: None
Shoreline Exposure: Se
Additional Media
- Virtual Tour: https://my.matterport.com/show/?m=wnsuXHQ4YVu&mls=1
Rooms
Room details for 1186 Ashforth Drive, Muskoka Lakes
| Type | Dimensions | Description |
|---|---|---|
| Living Main | 3.96 x 6.40 | Open Concept, Fireplace, Overlook Water |
| Dining Main | 3.96 x 3.35 | Combined W/Living, Wood Floor, Combined W/Kitchen |
| Kitchen Main | 3.05 x 3.05 | Centre Island, Open Concept, Wood Floor |
| Master Main | 3.66 x 3.96 | Sliding Doors, W/O To Deck, Wood Floor |
| Br 2nd | 4.88 x 6.71 | O/Looks Living, Open Concept |
| Family Lower | 4.88 x 6.10 | W/O To Deck |
| Br Lower | 3.66 x 3.05 | |
| Br Lower | 3.66 x 3.05 |

| XXXXXXXX | XXX XX, XXXX |
XXXX XXX XXXX |
$X,XXX,XXX |
| XXX XX, XXXX |
XXXXXX XXX XXXX |
$X,XXX,XXX |
| XXXXXXXX XXXX | XXX XX, XXXX | $1,190,000 XXX XXXX |
| XXXXXXXX XXXXXX | XXX XX, XXXX | $1,298,000 XXX XXXX |

Watt Public School
Elementary: PublicMactier Public School
Elementary: PublicGlen Orchard/Honey Harbour Public School
Elementary: PublicMonsignor Michael O'Leary School
Elementary: CatholicGravenhurst Public School
Elementary: PublicMuskoka Beechgrove Public School
Elementary: PublicNorth Simcoe Campus
Secondary: PublicSt Dominic Catholic Secondary School
Secondary: CatholicGravenhurst High School
Secondary: PublicBracebridge and Muskoka Lakes Secondary School
Secondary: PublicSt Theresa's Separate School
Secondary: CatholicTrillium Lakelands' AETC's
Secondary: Public
