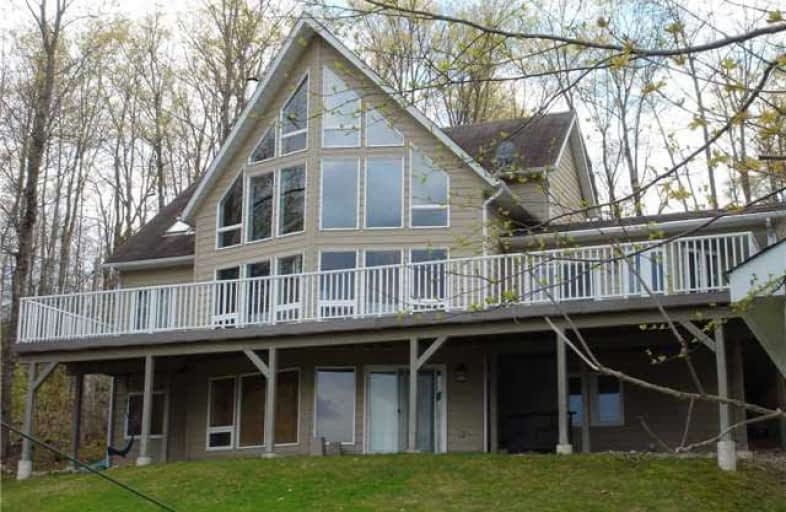Sold on Jun 29, 2017
Note: Property is not currently for sale or for rent.

-
Type: Cottage
-
Style: 1 1/2 Storey
-
Lot Size: 100 x 269.09 Feet
-
Age: No Data
-
Taxes: $3,138 per year
-
Days on Site: 34 Days
-
Added: Sep 07, 2019 (1 month on market)
-
Updated:
-
Last Checked: 2 weeks ago
-
MLS®#: X3817943
-
Listed By: Re/max west realty inc., brokerage
An Impressive Custom Built (2003) Home/Cottage Features A Living Area With Soaring Ceilings, A 2 Story Stone Fireplace + Hardwood Floors , Custom Finished Lower Level With Walkout To Lake. An Easy Entry Sandy Cove Shoreline With Open Views Of 3 Mile Lake. Year Round Private Road. Perfect Investment/Rental Income Potential. Multiple Skylights. Move-In Ready.
Extras
Samsung Ss Fridge, Stove, B/I Dishwasher (2015). B/I Micro-Hood, Bosch Washer & Dryer, Existing Ceiling Fans + Elfs, Existing Window Coverings, Hot Water Tank, Central Air, Central Vac+Equip, 55 Foot Dock+Equip.
Property Details
Facts for 1234 #2 Shea Road, Muskoka Lakes
Status
Days on Market: 34
Last Status: Sold
Sold Date: Jun 29, 2017
Closed Date: Jul 20, 2017
Expiry Date: Sep 15, 2017
Sold Price: $816,000
Unavailable Date: Jun 29, 2017
Input Date: May 26, 2017
Property
Status: Sale
Property Type: Cottage
Style: 1 1/2 Storey
Area: Muskoka Lakes
Availability Date: 30/Tba
Inside
Bedrooms: 3
Bedrooms Plus: 2
Bathrooms: 3
Kitchens: 1
Rooms: 6
Den/Family Room: Yes
Air Conditioning: Central Air
Fireplace: Yes
Laundry Level: Main
Central Vacuum: Y
Washrooms: 3
Utilities
Electricity: Yes
Telephone: Yes
Building
Basement: Fin W/O
Basement 2: Full
Heat Type: Forced Air
Heat Source: Propane
Exterior: Concrete
Exterior: Other
Elevator: N
Water Supply Type: Drilled Well
Water Supply: Well
Special Designation: Unknown
Other Structures: Garden Shed
Parking
Driveway: Private
Garage Type: None
Covered Parking Spaces: 8
Total Parking Spaces: 8
Fees
Tax Year: 2016
Tax Legal Description: Pcl 20926 Sec Muskoka; Pt Lt 16 Con 6 Watt; Pt Lt
Taxes: $3,138
Highlights
Feature: Beach
Feature: Cul De Sac
Feature: Golf
Feature: Lake/Pond
Feature: Waterfront
Feature: Wooded/Treed
Land
Cross Street: Windermere Rd To She
Municipality District: Muskoka Lakes
Fronting On: North
Pool: None
Sewer: Septic
Lot Depth: 269.09 Feet
Lot Frontage: 100 Feet
Lot Irregularities: As Per Site Plan
Zoning: Residential
Waterfront: Direct
Shoreline Allowance: Not Ownd
Shoreline Exposure: Nw
Rooms
Room details for 1234 #2 Shea Road, Muskoka Lakes
| Type | Dimensions | Description |
|---|---|---|
| Living Ground | 4.27 x 6.98 | Floor/Ceil Fireplace, Hardwood Floor, Cathedral Ceiling |
| Dining Ground | 3.20 x 5.18 | W/O To Deck, Hardwood Floor |
| Kitchen Ground | 3.30 x 3.81 | Pot Lights, Breakfast Bar, Hardwood Floor |
| Master Ground | 3.76 x 4.65 | 5 Pc Ensuite, W/I Closet, Broadloom |
| 2nd Br 2nd | 2.54 x 3.70 | W/I Closet, Broadloom |
| 2nd Br 3rd | 3.00 x 2.93 | Closet, Broadloom |
| Rec Bsmt | 4.22 x 6.96 | W/O To Water, Pot Lights, Laminate |
| Games Bsmt | 2.51 x 6.60 | Pot Lights, Laminate |
| Office Bsmt | 3.45 x 3.91 | Pot Lights, Laminate |
| 4th Br Bsmt | 2.57 x 3.91 | Pot Lights, Laminate, Above Grade Window |
| 5th Br Bsmt | 2.70 x 3.10 | Pot Lights, Laminate, Above Grade Window |
| XXXXXXXX | XXX XX, XXXX |
XXXX XXX XXXX |
$XXX,XXX |
| XXX XX, XXXX |
XXXXXX XXX XXXX |
$XXX,XXX |
| XXXXXXXX XXXX | XXX XX, XXXX | $816,000 XXX XXXX |
| XXXXXXXX XXXXXX | XXX XX, XXXX | $849,000 XXX XXXX |

Watt Public School
Elementary: PublicGlen Orchard/Honey Harbour Public School
Elementary: PublicV K Greer Memorial Public School
Elementary: PublicMonsignor Michael O'Leary School
Elementary: CatholicBracebridge Public School
Elementary: PublicMonck Public School
Elementary: PublicSt Dominic Catholic Secondary School
Secondary: CatholicGravenhurst High School
Secondary: PublicPatrick Fogarty Secondary School
Secondary: CatholicBracebridge and Muskoka Lakes Secondary School
Secondary: PublicHuntsville High School
Secondary: PublicTrillium Lakelands' AETC's
Secondary: Public

