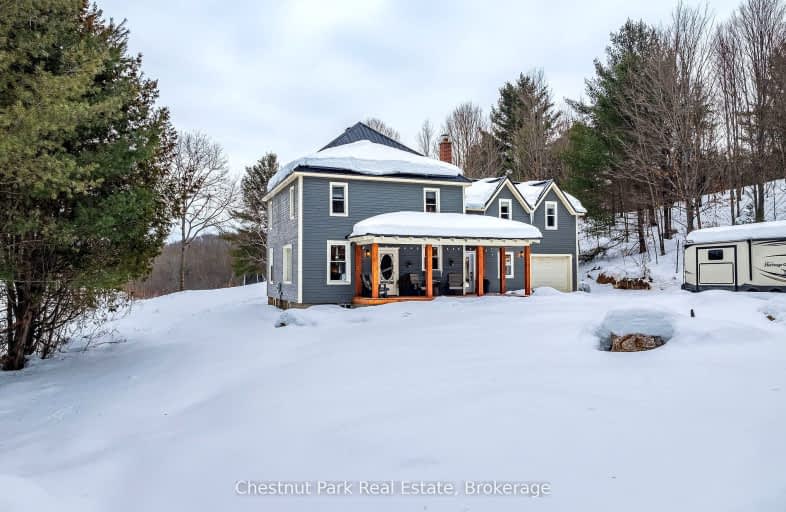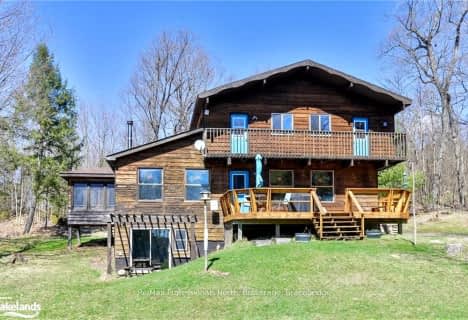Car-Dependent
- Almost all errands require a car.
Somewhat Bikeable
- Almost all errands require a car.

Watt Public School
Elementary: PublicGlen Orchard/Honey Harbour Public School
Elementary: PublicMacaulay Public School
Elementary: PublicMonsignor Michael O'Leary School
Elementary: CatholicBracebridge Public School
Elementary: PublicMonck Public School
Elementary: PublicSt Dominic Catholic Secondary School
Secondary: CatholicGravenhurst High School
Secondary: PublicPatrick Fogarty Secondary School
Secondary: CatholicBracebridge and Muskoka Lakes Secondary School
Secondary: PublicHuntsville High School
Secondary: PublicTrillium Lakelands' AETC's
Secondary: Public-
Milford Bay Park
Milford Bay Rd, Torrance ON 2.46km -
Arden park
Ontario St, Stratford ON 2.73km -
Giants Playground
Bracebridge ON 8.11km
-
Scotia Bank
Medora St, Port Carling ON 10.07km -
Scotiabank
109 Maple St, Port Carling ON P0B 1J0 10.07km -
RBC Dominion Securities
30 W Mall Rd, Bracebridge ON P1L 2G3 11.17km






