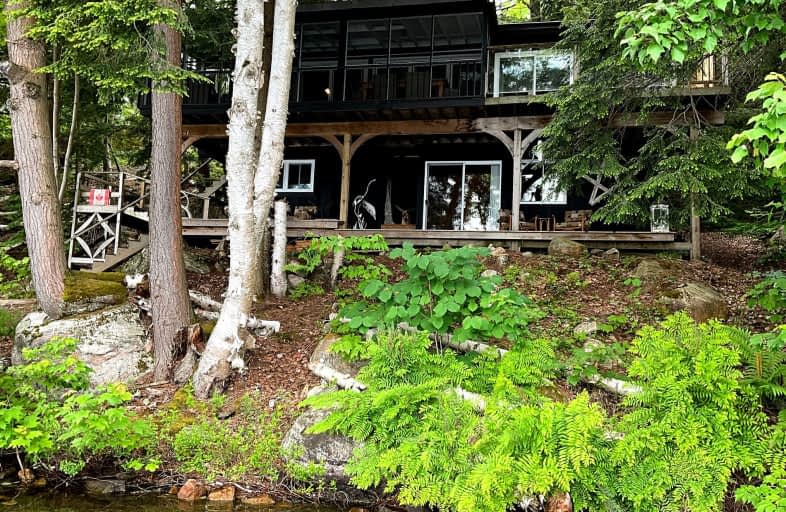Car-Dependent
- Almost all errands require a car.
0
/100
Somewhat Bikeable
- Almost all errands require a car.
14
/100

Honey Harbour Public School
Elementary: Public
28.09 km
Watt Public School
Elementary: Public
19.16 km
Mactier Public School
Elementary: Public
5.77 km
Glen Orchard/Honey Harbour Public School
Elementary: Public
6.13 km
Humphrey Central Public School
Elementary: Public
21.58 km
Tay Shores Public School
Elementary: Public
40.43 km
North Simcoe Campus
Secondary: Public
43.95 km
St Dominic Catholic Secondary School
Secondary: Catholic
32.67 km
Gravenhurst High School
Secondary: Public
33.53 km
Bracebridge and Muskoka Lakes Secondary School
Secondary: Public
29.87 km
St Theresa's Separate School
Secondary: Catholic
43.40 km
Trillium Lakelands' AETC's
Secondary: Public
31.15 km
-
Hanna Park
Bailey St, Port Carling ON 9.6km -
Bala Falls
Bala Falls Rd (at Muskoka Rd), Bala ON P0C 1A0 12.82km -
Jaspen Park
Bala ON 12.92km
-
Scotiabank
109 Maple St, Port Carling ON P0B 1J0 9.81km -
Scotia Bank
Medora St, Port Carling ON 9.82km -
TD Canada Trust ATM
3067 Muskoka Hwy 169, Bala ON P0C 1A0 13.19km


