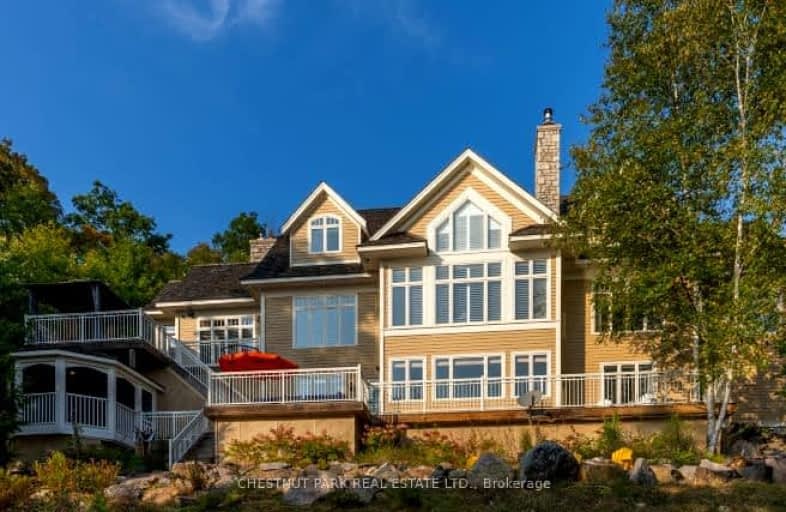Car-Dependent
- Almost all errands require a car.
1
/100
Somewhat Bikeable
- Almost all errands require a car.
17
/100

Watt Public School
Elementary: Public
10.29 km
Mactier Public School
Elementary: Public
12.26 km
Glen Orchard/Honey Harbour Public School
Elementary: Public
11.23 km
V K Greer Memorial Public School
Elementary: Public
25.83 km
Humphrey Central Public School
Elementary: Public
18.11 km
Monsignor Michael O'Leary School
Elementary: Catholic
28.42 km
St Dominic Catholic Secondary School
Secondary: Catholic
30.63 km
Gravenhurst High School
Secondary: Public
36.15 km
Parry Sound High School
Secondary: Public
36.66 km
Bracebridge and Muskoka Lakes Secondary School
Secondary: Public
27.52 km
Huntsville High School
Secondary: Public
36.09 km
Trillium Lakelands' AETC's
Secondary: Public
29.55 km
-
Four Mile Point Park
Utterson ON 5.38km -
Veterans Memorial Park
1140 Hwy 141 (Victoria Street), Seguin ON 7.93km -
Hanna Park
Bailey St, Port Carling ON 9.05km
-
Scotiabank
109 Maple St, Port Carling ON P0B 1J0 8.49km -
Scotia Bank
Medora St, Port Carling ON 8.49km -
TD Canada Trust ATM
3067 Muskoka Hwy 169, Bala ON P0C 1A0 19.69km


