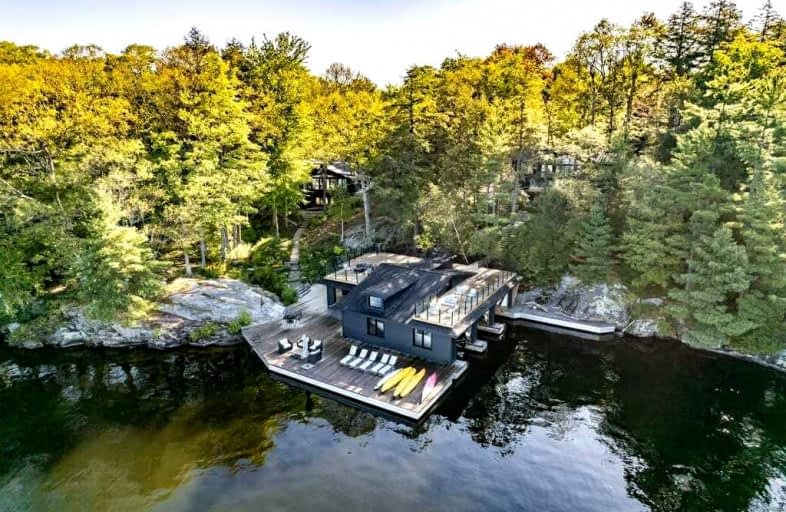Sold on Apr 16, 2022
Note: Property is not currently for sale or for rent.

-
Type: Cottage
-
Style: 2-Storey
-
Size: 3000 sqft
-
Lot Size: 215 x 439 Acres
-
Age: 16-30 years
-
Taxes: $10,527 per year
-
Days on Site: 1 Days
-
Added: Apr 15, 2022 (1 day on market)
-
Updated:
-
Last Checked: 2 hours ago
-
MLS®#: X5579315
-
Listed By: Coldwell banker the real estate centre, brokerage
Refurbished & Fully Furnished For Spring 2022! Naturally Splendid 4 Season Due West Facing Lakefront Hideaway Served Up Along Acton Island's Coveted Sunset Corridor. A Gorgeous Composition Of Deep Water Clean Muskoka Shoreline, Gently Contouring Private Grounds, And Stunning Water Views. Cottage Features Finished Lower Level Walkout, Updated Chef's Kitchen, Great Room Stone Fireplace, Multiple Decks, Lakeside Owner Suite And Secondary Main Floor Bdrm Suite, Bar Area And Family Recreation Room With State Of The Art Mechanicals. New 2 Bed 2 Br Guest Cottage With Own Laundry And Kitchen. 3-Slip Boathouse With First And Second Level Open And Covered Entertaining Terraces Including A Bar Window, Overhead Retractable Glass Doors, 2 Pc. Br, Gymnasium And Expansive Open Dock With Deep Water For Water Sports. Unquestionably One Of Spring 2022'S Most Attractive Offerings With All The Classic Wish List Items. 4+ Acres Of Land W/ Room For Expansion (Garage, Sports Court, Etc.)
Extras
All Idyllically Addressed With Close Proximity To The Finest Golf Courses, Ports (Carling, Sandfield And Bala) And Ease Of Year Round Municipal Road Access. Includes Most Fine Furnishings. Unyieldingly Impeccable Offering.
Property Details
Facts for 1480 Acton Island Road, Muskoka Lakes
Status
Days on Market: 1
Last Status: Sold
Sold Date: Apr 16, 2022
Closed Date: May 06, 2022
Expiry Date: Oct 31, 2022
Sold Price: $6,550,000
Unavailable Date: Apr 16, 2022
Input Date: Apr 15, 2022
Prior LSC: Listing with no contract changes
Property
Status: Sale
Property Type: Cottage
Style: 2-Storey
Size (sq ft): 3000
Age: 16-30
Area: Muskoka Lakes
Availability Date: Flexible
Assessment Amount: $2,423,000
Assessment Year: 2016
Inside
Bedrooms: 5
Bathrooms: 4
Kitchens: 2
Rooms: 12
Den/Family Room: Yes
Air Conditioning: Central Air
Fireplace: Yes
Laundry Level: Main
Central Vacuum: Y
Washrooms: 4
Utilities
Electricity: Yes
Cable: Yes
Telephone: Yes
Building
Basement: Fin W/O
Heat Type: Forced Air
Heat Source: Propane
Exterior: Wood
UFFI: No
Water Supply Type: Lake/River
Water Supply: Other
Special Designation: Unknown
Other Structures: Aux Residences
Parking
Driveway: Private
Garage Type: Other
Covered Parking Spaces: 12
Total Parking Spaces: 12
Fees
Tax Year: 2021
Tax Legal Description: Pcl 33587 Sec Muskoka; Pt Lt 19 Con C Medora Pt 1
Taxes: $10,527
Highlights
Feature: Waterfront
Land
Cross Street: Highway 169 - Acton
Municipality District: Muskoka Lakes
Fronting On: West
Parcel Number: 481540255
Pool: None
Sewer: Septic
Lot Depth: 439 Acres
Lot Frontage: 215 Acres
Acres: 2-4.99
Waterfront: Direct
Water Body Name: Muskoka
Water Body Type: Lake
Water Frontage: 65.6
Access To Property: Yr Rnd Municpal Rd
Water Features: Boat Lift
Water Features: Boathouse
Shoreline: Deep
Shoreline: Rocky
Shoreline Exposure: W
Alternative Power: Generator-Wired
Rural Services: Cable
Rural Services: Electrical
Rural Services: Garbage Pickup
Rural Services: Internet High Spd
Rural Services: Recycling Pckup
Waterfront Accessory: Wet Boathouse-Multi
Waterfront Accessory: Bunkie
Water Delivery Features: Uv System
Water Delivery Features: Water Treatmnt
Additional Media
- Virtual Tour: https://youriguide.com/1480_acton_island_rd_bala_on/
Rooms
Room details for 1480 Acton Island Road, Muskoka Lakes
| Type | Dimensions | Description |
|---|---|---|
| Br Main | 5.33 x 4.51 | 4 Pc Ensuite |
| 2nd Br Main | 4.52 x 4.67 | 3 Pc Ensuite |
| 3rd Br Main | 5.35 x 3.93 | |
| Powder Rm Main | 1.28 x 2.18 | |
| Kitchen Main | 3.84 x 2.87 | |
| Great Rm Main | 6.98 x 4.23 | |
| Dining Main | 3.34 x 2.87 | |
| Family Lower | 5.14 x 7.98 | 4 Pc Bath |
| Br Lower | 4.97 x 5.04 | |
| 2nd Br Lower | 2.85 x 2.80 | |
| Kitchen Lower | 10.10 x 4.08 | |
| Laundry Lower | 3.06 x 2.00 |
| XXXXXXXX | XXX XX, XXXX |
XXXX XXX XXXX |
$X,XXX,XXX |
| XXX XX, XXXX |
XXXXXX XXX XXXX |
$X,XXX,XXX | |
| XXXXXXXX | XXX XX, XXXX |
XXXXXXX XXX XXXX |
|
| XXX XX, XXXX |
XXXXXX XXX XXXX |
$X,XXX,XXX | |
| XXXXXXXX | XXX XX, XXXX |
XXXXXXX XXX XXXX |
|
| XXX XX, XXXX |
XXXXXX XXX XXXX |
$X,XXX,XXX |
| XXXXXXXX XXXX | XXX XX, XXXX | $6,550,000 XXX XXXX |
| XXXXXXXX XXXXXX | XXX XX, XXXX | $6,989,000 XXX XXXX |
| XXXXXXXX XXXXXXX | XXX XX, XXXX | XXX XXXX |
| XXXXXXXX XXXXXX | XXX XX, XXXX | $6,989,000 XXX XXXX |
| XXXXXXXX XXXXXXX | XXX XX, XXXX | XXX XXXX |
| XXXXXXXX XXXXXX | XXX XX, XXXX | $7,495,000 XXX XXXX |

Honey Harbour Public School
Elementary: PublicWatt Public School
Elementary: PublicMactier Public School
Elementary: PublicGlen Orchard/Honey Harbour Public School
Elementary: PublicGravenhurst Public School
Elementary: PublicMuskoka Beechgrove Public School
Elementary: PublicNorth Simcoe Campus
Secondary: PublicSt Dominic Catholic Secondary School
Secondary: CatholicGravenhurst High School
Secondary: PublicBracebridge and Muskoka Lakes Secondary School
Secondary: PublicSt Theresa's Separate School
Secondary: CatholicTrillium Lakelands' AETC's
Secondary: Public

