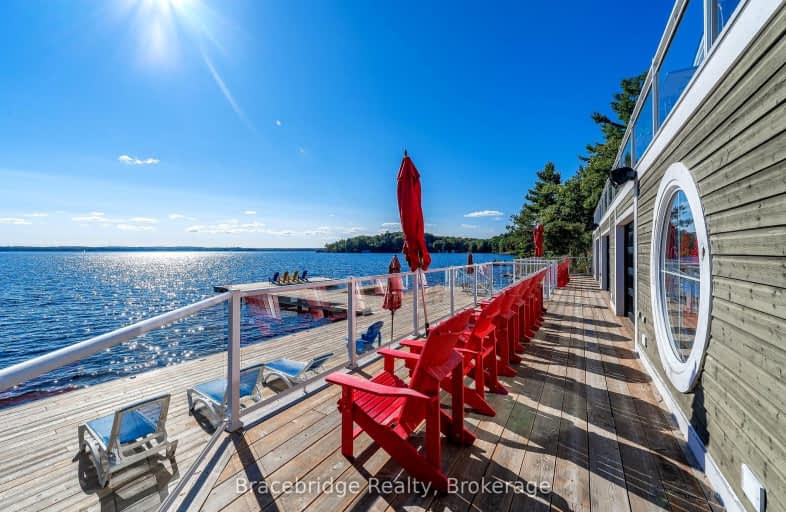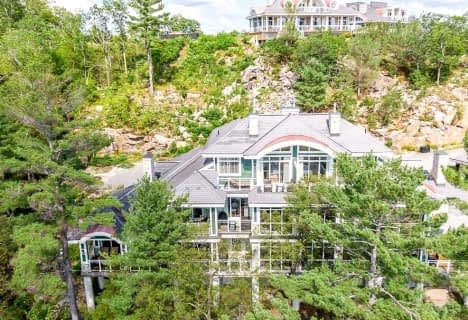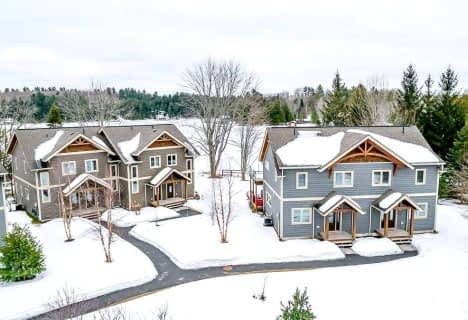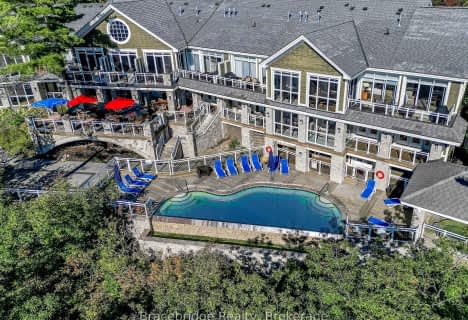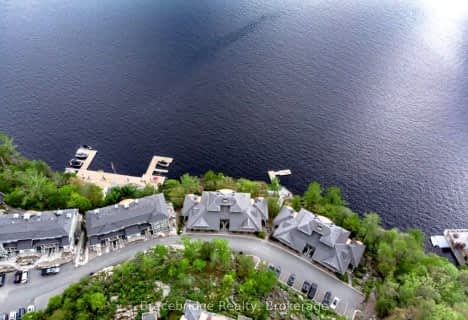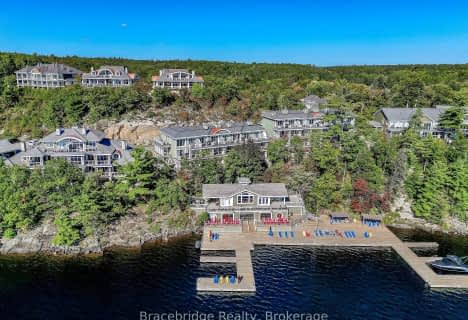Car-Dependent
- Almost all errands require a car.
Somewhat Bikeable
- Almost all errands require a car.

Muskoka Falls Public School
Elementary: PublicMacaulay Public School
Elementary: PublicMonsignor Michael O'Leary School
Elementary: CatholicMuskoka Beechgrove Public School
Elementary: PublicBracebridge Public School
Elementary: PublicMonck Public School
Elementary: PublicSt Dominic Catholic Secondary School
Secondary: CatholicGravenhurst High School
Secondary: PublicPatrick Fogarty Secondary School
Secondary: CatholicBracebridge and Muskoka Lakes Secondary School
Secondary: PublicHuntsville High School
Secondary: PublicTrillium Lakelands' AETC's
Secondary: Public-
Elves Island
Bracebridge ON 5.84km -
Bass Rock Park
Bracebridge ON 7.48km -
Kerr Park
130 Beaumont Dr, Bracebridge ON P1L 1X2 8.83km
-
BMO Bank of Montreal
500 Hwy 118W, Bracebridge ON 7.9km -
BMO Bank of Montreal
500 Muskoka Rd 118 W, Bracebridge ON P1L 1T4 8km -
BMO Bank of Montreal
55 Muskoka Rd 118 W, Bracebridge ON P1L 1T2 8.19km
- 2 bath
- 2 bed
- 800 sqft
A102--1869 Muskoka 118 Road West, Muskoka Lakes, Ontario • P1L 1W8 • Monck (Muskoka Lakes)
- 2 bath
- 2 bed
- 800 sqft
A102--1869 Muskoka 118 Road West, Muskoka Lakes, Ontario • P1L 1W8 • Monck (Muskoka Lakes)
- 2 bath
- 2 bed
- 800 sqft
A102--1869 Muskoka 118 Road West, Muskoka Lakes, Ontario • P1L 1W8 • Monck (Muskoka Lakes)
- 3 bath
- 3 bed
- 1600 sqft
B102--1869 Muskoka Road 118w High, Muskoka Lakes, Ontario • P1L 1W9 • Monck (Muskoka Lakes)
- 2 bath
- 2 bed
- 800 sqft
A103--1869 Muskoka District Road 118 West, Muskoka Lakes, Ontario • P1L 1W8 • Monck (Muskoka Lakes)
- 2 bath
- 2 bed
- 800 sqft
A102--1869 Muskoka District Road 118 West, Muskoka Lakes, Ontario • P1L 1W8 • Monck (Muskoka Lakes)
