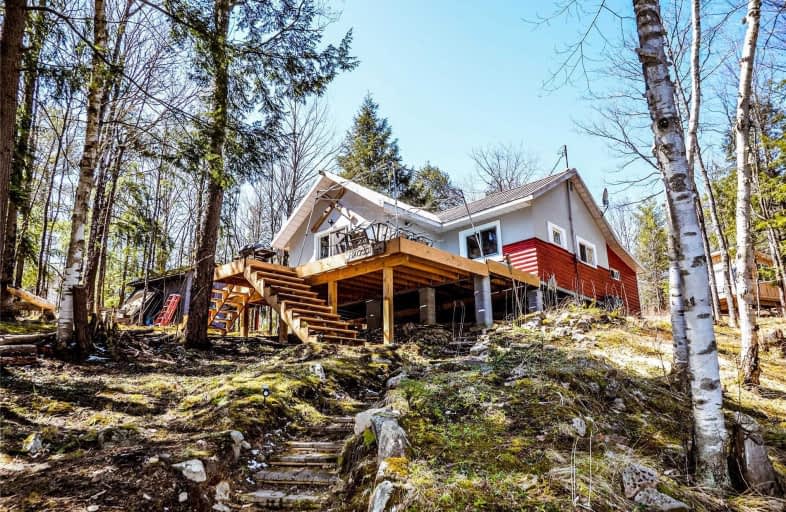Sold on Jul 05, 2020
Note: Property is not currently for sale or for rent.

-
Type: Cottage
-
Style: Bungalow-Raised
-
Size: 700 sqft
-
Lot Size: 147 x 0.84 Acres
-
Age: 51-99 years
-
Taxes: $997 per year
-
Days on Site: 72 Days
-
Added: Apr 24, 2020 (2 months on market)
-
Updated:
-
Last Checked: 2 hours ago
-
MLS®#: X4748326
-
Listed By: Sotheby`s international realty canada, brokerage
Boat Access: Very Private Location In A Quiet Bay On The Severn River, This Cottage Is Perfect For Nature Lovers. Adjacent To Crown Land To The North & West Leaves Only One Neighbour To The South. The Cottage Is Open Concept With Living Room/Dining/Kitchen With Pine Ceilings & 2 Bedrooms That Have Lots Of Storage. There Is A Large Screen Room On The Back & Large Newly Built Deck On The Front With Views Of The Water. Also A Storage Shed, Bunkie & Workshop.
Extras
Miles Of Boating With Access To The Trent Severn Waterway Providing Access To Georgian Bay. 5 Minutes From Closest Marina In Severn Falls. Close To Restaurants, Shopping, Golf & Skiing. 1:45 Hrs From The Gta.
Property Details
Facts for 19 Sr 407 Severn River, Muskoka Lakes
Status
Days on Market: 72
Last Status: Sold
Sold Date: Jul 05, 2020
Closed Date: Jul 23, 2020
Expiry Date: Apr 23, 2021
Sold Price: $309,900
Unavailable Date: Jul 05, 2020
Input Date: Apr 24, 2020
Property
Status: Sale
Property Type: Cottage
Style: Bungalow-Raised
Size (sq ft): 700
Age: 51-99
Area: Muskoka Lakes
Availability Date: Flexible
Inside
Bedrooms: 2
Bathrooms: 1
Kitchens: 1
Rooms: 6
Den/Family Room: No
Air Conditioning: Wall Unit
Fireplace: Yes
Washrooms: 1
Utilities
Electricity: Yes
Gas: No
Cable: No
Telephone: No
Building
Basement: None
Heat Type: Other
Heat Source: Wood
Exterior: Metal/Side
Exterior: Wood
Water Supply Type: Lake/River
Water Supply: Other
Special Designation: Unknown
Other Structures: Aux Residences
Other Structures: Garden Shed
Parking
Driveway: None
Garage Type: None
Fees
Tax Year: 2019
Tax Legal Description: Pcl 17111 Sec Muskoka; Summer Resort Lt 8 Pl ...
Taxes: $997
Highlights
Feature: Marina
Feature: River/Stream
Feature: Waterfront
Feature: Wooded/Treed
Land
Cross Street: Byboatsevernfalls/E/
Municipality District: Muskoka Lakes
Fronting On: East
Parcel Number: 480230045
Pool: None
Sewer: Septic
Lot Depth: 0.84 Acres
Lot Frontage: 147 Acres
Acres: .50-1.99
Zoning: Shoreline Reside
Waterfront: Direct
Water Body Name: Trent
Water Body Type: Canal
Water Frontage: 44.81
Access To Property: Water Only
Water Features: Dock
Water Features: Riverfront
Shoreline: Deep
Shoreline: Natural
Shoreline Allowance: Not Ownd
Shoreline Exposure: E
Rural Services: Electrical
Rural Services: Internet High Spd
Waterfront Accessory: Bunkie
Additional Media
- Virtual Tour: https://my.matterport.com/show/?m=vzvsfvrfnih&mls=1
Rooms
Room details for 19 Sr 407 Severn River, Muskoka Lakes
| Type | Dimensions | Description |
|---|---|---|
| Kitchen Main | 2.39 x 3.18 | Laminate |
| Living Main | 3.91 x 4.85 | Combined W/Dining, Laminate, W/O To Deck |
| Br Main | 2.13 x 2.69 | Laminate |
| 2nd Br Main | 2.08 x 2.36 | Laminate |
| Sunroom Main | 3.48 x 3.56 | |
| Bathroom Main | 2.39 x 3.43 | 3 Pc Bath, Tile Floor |

| XXXXXXXX | XXX XX, XXXX |
XXXX XXX XXXX |
$XXX,XXX |
| XXX XX, XXXX |
XXXXXX XXX XXXX |
$XXX,XXX |
| XXXXXXXX XXXX | XXX XX, XXXX | $309,900 XXX XXXX |
| XXXXXXXX XXXXXX | XXX XX, XXXX | $309,900 XXX XXXX |

St Benedict Catholic Elementary School
Elementary: CatholicSt Francis Xavier Catholic Elementary School
Elementary: CatholicParkview Public School
Elementary: PublicAldergrove Public School
Elementary: PublicUnionville Meadows Public School
Elementary: PublicRandall Public School
Elementary: PublicMilliken Mills High School
Secondary: PublicFather Michael McGivney Catholic Academy High School
Secondary: CatholicMarkville Secondary School
Secondary: PublicMiddlefield Collegiate Institute
Secondary: PublicBill Crothers Secondary School
Secondary: PublicUnionville High School
Secondary: Public
