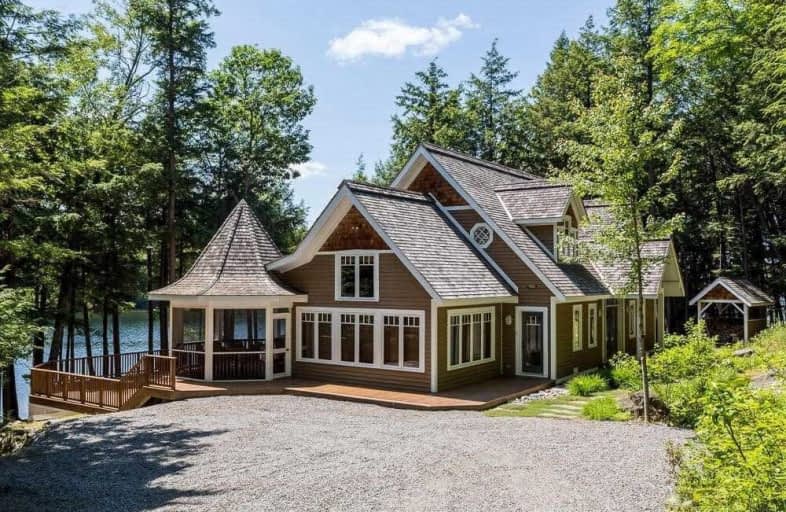Sold on Jun 17, 2020
Note: Property is not currently for sale or for rent.

-
Type: Cottage
-
Style: 2-Storey
-
Size: 3500 sqft
-
Lot Size: 310 x 3000 Feet
-
Age: 16-30 years
-
Taxes: $17,156 per year
-
Days on Site: 131 Days
-
Added: Feb 06, 2020 (4 months on market)
-
Updated:
-
Last Checked: 1 hour ago
-
MLS®#: X4687600
-
Listed By: Sotheby`s international realty canada, brokerage
Looking For The Perfect Family Cottage In Muskoka? This Is It! Stunning 4 Bed Cottage, Multislip Bh, Sand Beach, Sunsets And Gently Sloped Lot With 6+ Acres On A Quiet Road For Privacy. Close To Lake Joe Club, Port Carling And The Jw Marriott, The Best Of Muskoka Cottage Lifestyle: Calm Waters, Sunsets, Golf, Fine Dining, Yoga And Family Time. Sun All Day And Classic Muskoka Sunsets Make This The Perfect Place To Embrace Muskoka Living!
Extras
Enjoy The Playground And Basketball, Children's Bunkie, 2-Bedroom Multi Slip Boathouse And Coach House For Visiting Guests! A River Rock Fireplace For Cool Evenings, A Kitchen That Is Any Gourmet's Delight, Screened Muskoka Room And More!
Property Details
Facts for 275 Riverdale Road, Muskoka Lakes
Status
Days on Market: 131
Last Status: Sold
Sold Date: Jun 17, 2020
Closed Date: Jul 06, 2020
Expiry Date: Nov 04, 2020
Sold Price: $3,200,000
Unavailable Date: Jun 17, 2020
Input Date: Feb 08, 2020
Property
Status: Sale
Property Type: Cottage
Style: 2-Storey
Size (sq ft): 3500
Age: 16-30
Area: Muskoka Lakes
Availability Date: Flexible
Assessment Amount: $2,885,000
Assessment Year: 2016
Inside
Bedrooms: 4
Bathrooms: 2
Kitchens: 1
Rooms: 8
Den/Family Room: Yes
Air Conditioning: Central Air
Fireplace: Yes
Laundry Level: Main
Central Vacuum: Y
Washrooms: 2
Utilities
Electricity: Yes
Telephone: Yes
Building
Basement: Crawl Space
Heat Type: Forced Air
Heat Source: Oil
Exterior: Wood
UFFI: No
Water Supply Type: Lake/River
Water Supply: Other
Special Designation: Unknown
Parking
Driveway: Private
Garage Spaces: 2
Garage Type: Detached
Covered Parking Spaces: 10
Total Parking Spaces: 12
Fees
Tax Year: 2019
Tax Legal Description: Pt Lt 15 Con 11 Medora Pt 1 35R16285; T/W Dm329222
Taxes: $17,156
Highlights
Feature: Golf
Feature: Lake Access
Feature: Lake/Pond
Feature: Marina
Feature: Rolling
Feature: Waterfront
Land
Cross Street: 1805 Peninsula And R
Municipality District: Muskoka Lakes
Fronting On: West
Parcel Number: 481430347
Pool: None
Sewer: Septic
Lot Depth: 3000 Feet
Lot Frontage: 310 Feet
Acres: 5-9.99
Zoning: Wr1
Waterfront: Direct
Water Body Name: Joseph
Water Body Type: Lake
Water Frontage: 94.49
Access To Property: Private Road
Water Features: Beachfront
Water Features: Boat Lift
Shoreline: Hard Btm
Shoreline: Sandy
Shoreline Allowance: Owned
Shoreline Exposure: W
Alternative Power: Generator-Wired
Rural Services: Electrical
Rural Services: Garbage Pickup
Rural Services: Internet High Spd
Rural Services: Telephone
Rural Services: Undrgrnd Wiring
Waterfront Accessory: Wet Boathouse-Multi
Water Delivery Features: Uv System
Additional Media
- Virtual Tour: https://my.matterport.com/show/?m=4usoAgyYE2A&utm_source=4%22%20width=%22853
Rooms
Room details for 275 Riverdale Road, Muskoka Lakes
| Type | Dimensions | Description |
|---|---|---|
| Living Main | 5.42 x 7.62 | Fireplace, Overlook Water, Hardwood Floor |
| Dining Main | 3.40 x 4.26 | Overlook Water, Pot Lights, Hardwood Floor |
| Kitchen Main | 3.04 x 4.26 | O/Looks Dining, Stainless Steel Appl, Hardwood Floor |
| Sunroom Main | 5.18 x 3.90 | Vaulted Ceiling, W/O To Deck, Hardwood Floor |
| Master Main | 5.18 x 5.18 | Overlook Water, W/O To Deck, Ensuite Bath |
| Bathroom Main | 4.26 x 3.04 | Ensuite Bath, Marble Counter, O/Looks Backyard |
| 2nd Br 2nd | 3.65 x 4.26 | Hardwood Floor, Closet, Overlook Water |
| 3rd Br 2nd | 8.53 x 4.52 | Hardwood Floor, Closet, Overlook Water |
| 4th Br 2nd | 3.69 x 4.30 | Hardwood Floor, Closet, O/Looks Backyard |
| Bathroom 2nd | 2.96 x 2.40 | 4 Pc Bath, Overlook Water |
| Living Upper | 7.62 x 5.42 | Overlook Water, Wood Floor |
| Master Upper | 3.04 x 0.26 | Wood Floor, Overlook Water |

| XXXXXXXX | XXX XX, XXXX |
XXXX XXX XXXX |
$X,XXX,XXX |
| XXX XX, XXXX |
XXXXXX XXX XXXX |
$X,XXX,XXX |
| XXXXXXXX XXXX | XXX XX, XXXX | $3,200,000 XXX XXXX |
| XXXXXXXX XXXXXX | XXX XX, XXXX | $3,200,000 XXX XXXX |

Honey Harbour Public School
Elementary: PublicWatt Public School
Elementary: PublicMactier Public School
Elementary: PublicGlen Orchard/Honey Harbour Public School
Elementary: PublicHumphrey Central Public School
Elementary: PublicMonsignor Michael O'Leary School
Elementary: CatholicSt Dominic Catholic Secondary School
Secondary: CatholicGravenhurst High School
Secondary: PublicParry Sound High School
Secondary: PublicBracebridge and Muskoka Lakes Secondary School
Secondary: PublicSt Theresa's Separate School
Secondary: CatholicTrillium Lakelands' AETC's
Secondary: Public
