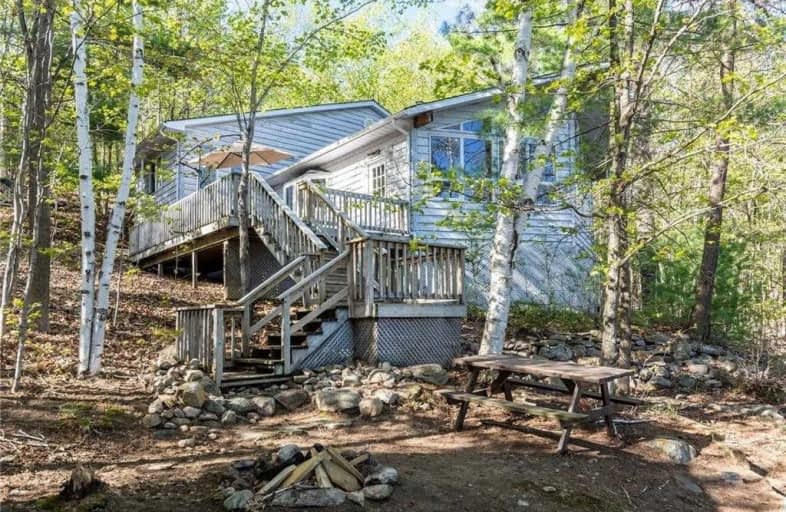Sold on May 24, 2020
Note: Property is not currently for sale or for rent.

-
Type: Detached
-
Style: Other
-
Size: 1500 sqft
-
Lot Size: 270 x 111.47 Feet
-
Age: 16-30 years
-
Taxes: $2,939 per year
-
Days on Site: 3 Days
-
Added: May 21, 2020 (3 days on market)
-
Updated:
-
Last Checked: 2 hours ago
-
MLS®#: X4767611
-
Listed By: Re/max escarpment realty inc., brokerage
Experience Breathtaking Lake Views In Prime Muskoka Location In This Well Designed Viceroy Built Belleville Model Cottage On A Large And Private Triple Lot. ! 270 Ft'. Of Waterfront In Total Serenity On A Private Well Treed Lot.
Extras
Rentals : None Inclusions: Fridge, Stove, All Window Coverings, All Elfs.
Property Details
Facts for 3 Cutler Road, Muskoka Lakes
Status
Days on Market: 3
Last Status: Sold
Sold Date: May 24, 2020
Closed Date: Jun 19, 2020
Expiry Date: Nov 21, 2020
Sold Price: $631,000
Unavailable Date: May 24, 2020
Input Date: May 22, 2020
Prior LSC: Listing with no contract changes
Property
Status: Sale
Property Type: Detached
Style: Other
Size (sq ft): 1500
Age: 16-30
Area: Muskoka Lakes
Availability Date: Flex
Assessment Amount: $509,000
Assessment Year: 2016
Inside
Bedrooms: 3
Bathrooms: 1
Kitchens: 1
Rooms: 7
Den/Family Room: No
Air Conditioning: None
Fireplace: Yes
Washrooms: 1
Building
Basement: None
Heat Type: Other
Heat Source: Wood
Exterior: Wood
Water Supply Type: Lake/River
Water Supply: Other
Special Designation: Unknown
Parking
Driveway: Private
Garage Type: None
Covered Parking Spaces: 2
Total Parking Spaces: 2
Fees
Tax Year: 2019
Tax Legal Description: Pt Lt 17 Con 7 Watt Pt 1 35R13427; Pt Rdal *Cont
Taxes: $2,939
Highlights
Feature: Lake/Pond
Land
Cross Street: Inverness Rd
Municipality District: Muskoka Lakes
Fronting On: South
Pool: None
Sewer: Septic
Lot Depth: 111.47 Feet
Lot Frontage: 270 Feet
Lot Irregularities: Irreg
Acres: .50-1.99
Waterfront: Direct
Rooms
Room details for 3 Cutler Road, Muskoka Lakes
| Type | Dimensions | Description |
|---|---|---|
| Living Main | 4.09 x 7.98 | |
| Kitchen Main | 3.56 x 4.09 | |
| Dining Main | 3.99 x 4.14 | |
| Master Main | 1.22 x 4.50 | |
| 2nd Br Main | 2.79 x 3.17 | |
| 3rd Br Main | 2.44 x 4.50 | |
| Bathroom Main | - | 4 Pc Bath |
| XXXXXXXX | XXX XX, XXXX |
XXXX XXX XXXX |
$XXX,XXX |
| XXX XX, XXXX |
XXXXXX XXX XXXX |
$XXX,XXX |
| XXXXXXXX XXXX | XXX XX, XXXX | $631,000 XXX XXXX |
| XXXXXXXX XXXXXX | XXX XX, XXXX | $619,900 XXX XXXX |

Watt Public School
Elementary: PublicGlen Orchard/Honey Harbour Public School
Elementary: PublicV K Greer Memorial Public School
Elementary: PublicMonsignor Michael O'Leary School
Elementary: CatholicBracebridge Public School
Elementary: PublicMonck Public School
Elementary: PublicSt Dominic Catholic Secondary School
Secondary: CatholicGravenhurst High School
Secondary: PublicPatrick Fogarty Secondary School
Secondary: CatholicBracebridge and Muskoka Lakes Secondary School
Secondary: PublicHuntsville High School
Secondary: PublicTrillium Lakelands' AETC's
Secondary: Public

