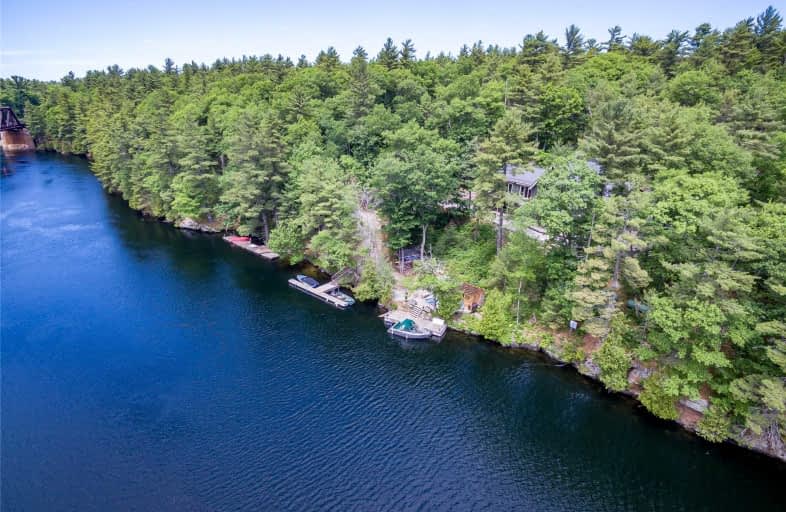Sold on Sep 19, 2019
Note: Property is not currently for sale or for rent.

-
Type: Detached
-
Style: 2-Storey
-
Lot Size: 700 x 500 Feet
-
Age: No Data
-
Taxes: $4,900 per year
-
Days on Site: 111 Days
-
Added: Sep 20, 2019 (3 months on market)
-
Updated:
-
Last Checked: 2 hours ago
-
MLS®#: X4469478
-
Listed By: Engel & volkers collingwood muskoka, brokerage
700 Feet Of Private Waterfront - Holy! Easy Boat Access. Masterfully Designed Dock System. 3 Docks Easily Can Handle 6 To 8 Boats. 4 Season, Open Concept Home/Cottage Luxuriously Finished With A Dream Gourmet Chefs Kitchen, 6 Bedrooms, 4 Bathrooms And Views From All Angles. Impressive Stone Fireplace. 3 Methods Of Heat; Exterior Wood Hot Water Furnace, Propane, Forced Air Electric (Owners Heat 99.9% With Wood). Large Remote Control Awnings.
Extras
High End Anderson Windows, Remote Control Skylights, And All Upgraded Construction Design/Materials/Finishes. State Of The Art, Large Capacity Septic System. Extremely Private And Surrounded By Millions Of Acres Of Crown Land.
Property Details
Facts for 3 Sr406 Way, Muskoka Lakes
Status
Days on Market: 111
Last Status: Sold
Sold Date: Sep 19, 2019
Closed Date: Oct 16, 2019
Expiry Date: May 26, 2020
Sold Price: $1,016,000
Unavailable Date: Sep 19, 2019
Input Date: May 31, 2019
Prior LSC: Listing with no contract changes
Property
Status: Sale
Property Type: Detached
Style: 2-Storey
Area: Muskoka Lakes
Availability Date: Tbd
Inside
Bedrooms: 6
Bathrooms: 4
Kitchens: 1
Rooms: 10
Den/Family Room: Yes
Air Conditioning: Central Air
Fireplace: Yes
Washrooms: 4
Utilities
Electricity: Yes
Building
Basement: Fin W/O
Basement 2: Full
Heat Type: Forced Air
Heat Source: Propane
Exterior: Wood
Water Supply Type: Lake/River
Water Supply: Other
Special Designation: Unknown
Parking
Driveway: Other
Garage Spaces: 1
Garage Type: None
Covered Parking Spaces: 1
Total Parking Spaces: 1
Fees
Tax Year: 2018
Tax Legal Description: Pcl 2705 Pt Brln Lot 23 Conc 20 Wood As In Pm1820
Taxes: $4,900
Highlights
Feature: Lake Access
Feature: Marina
Feature: River/Stream
Feature: Terraced
Feature: Waterfront
Land
Cross Street: Upper Big Chute To E
Municipality District: Muskoka Lakes
Fronting On: South
Parcel Number: 480220088
Pool: None
Sewer: Septic
Lot Depth: 500 Feet
Lot Frontage: 700 Feet
Lot Irregularities: Irregular
Acres: 5-9.99
Zoning: Res
Waterfront: Direct
Water Body Name: Severn
Water Body Type: River
Access To Property: Marina Docking
Access To Property: Water Only
Water Features: Dock
Water Features: Riverfront
Shoreline Allowance: Owned
Shoreline Exposure: S
Additional Media
- Virtual Tour: https://player.vimeo.com/video/276248374
Rooms
Room details for 3 Sr406 Way, Muskoka Lakes
| Type | Dimensions | Description |
|---|---|---|
| Kitchen Main | 5.49 x 6.71 | Eat-In Kitchen |
| Sunroom Main | 4.88 x 6.71 | |
| Great Rm Main | 6.10 x 8.53 | |
| 2nd Br Main | 3.05 x 3.35 | |
| 3rd Br Main | 2.26 x 3.05 | |
| Bathroom Main | - | 4 Pc Bath |
| Master 2nd | 3.96 x 7.01 | 4 Pc Ensuite |
| Family Lower | 6.10 x 8.53 | |
| 4th Br Lower | 3.96 x 4.27 | |
| Exercise Lower | 3.35 x 3.96 | |
| Mudroom Lower | 4.88 x 6.71 | |
| 5th Br Lower | 3.96 x 4.27 |

| XXXXXXXX | XXX XX, XXXX |
XXXX XXX XXXX |
$X,XXX,XXX |
| XXX XX, XXXX |
XXXXXX XXX XXXX |
$X,XXX,XXX |
| XXXXXXXX XXXX | XXX XX, XXXX | $1,016,000 XXX XXXX |
| XXXXXXXX XXXXXX | XXX XX, XXXX | $1,150,000 XXX XXXX |

Warminster Elementary School
Elementary: PublicSt Antoine Daniel Catholic School
Elementary: CatholicColdwater Public School
Elementary: PublicMarchmont Public School
Elementary: PublicNotre Dame Catholic School
Elementary: CatholicTay Shores Public School
Elementary: PublicNorth Simcoe Campus
Secondary: PublicOrillia Campus
Secondary: PublicPatrick Fogarty Secondary School
Secondary: CatholicTwin Lakes Secondary School
Secondary: PublicSt Theresa's Separate School
Secondary: CatholicOrillia Secondary School
Secondary: Public
