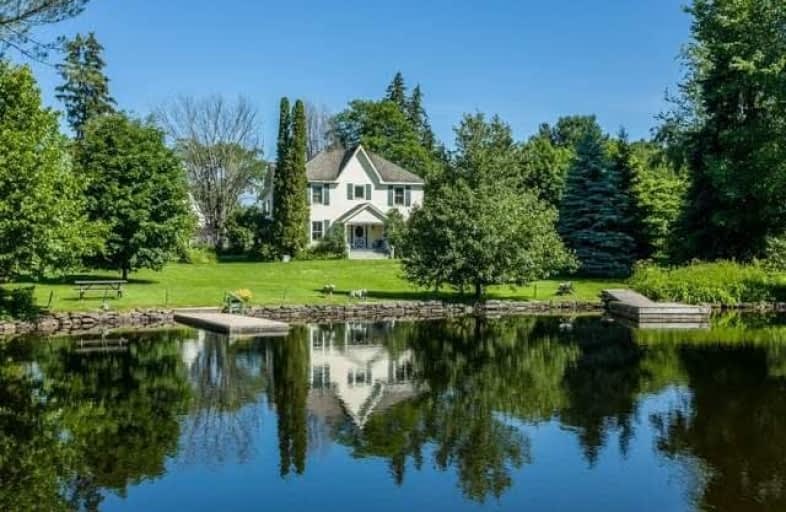Sold on Apr 08, 2018
Note: Property is not currently for sale or for rent.

-
Type: Detached
-
Style: 2-Storey
-
Size: 2500 sqft
-
Lot Size: 93 x 139 Feet
-
Age: 100+ years
-
Taxes: $3,889 per year
-
Days on Site: 23 Days
-
Added: Sep 07, 2019 (3 weeks on market)
-
Updated:
-
Last Checked: 1 hour ago
-
MLS®#: X4072120
-
Listed By: Re/max hallmark realty ltd., brokerage
Landmark Historic Century Home With Grand Rooms, Majestic Ceiling Height, Original Old Growth Oak Wood Floors, Once Used As The Town Doctor Burgess's Office And Residence. Built In 1890 (Approx). This Grand Dame Presents Well As She Was Treated To A Deep Facelift In 2000: Re-Insulated, Updates With New Windows, Propane Stove, Roof, Siding, Wood Flooring And Kitchen. Features A Bright 1 Bedroom Apartment And Commercial C3 Zoning.
Extras
Perfectly Situated In Central Bala With Water Frontage On Lake Muskoka And A Level Acre Lot. Operated As A Bed And Breakfast, Entrepreneurs Will See Exciting Potential: Restaurant, Clinic, Tavern, Retirement Home, Cottage Or Business
Property Details
Facts for 169-3126 Muskoka Road North, Muskoka Lakes
Status
Days on Market: 23
Last Status: Sold
Sold Date: Apr 08, 2018
Closed Date: Apr 30, 2018
Expiry Date: May 15, 2018
Sold Price: $570,000
Unavailable Date: Apr 08, 2018
Input Date: Mar 20, 2018
Prior LSC: Listing with no contract changes
Property
Status: Sale
Property Type: Detached
Style: 2-Storey
Size (sq ft): 2500
Age: 100+
Area: Muskoka Lakes
Availability Date: Tbd
Assessment Amount: $428,250
Assessment Year: 2017
Inside
Bedrooms: 5
Bathrooms: 2
Kitchens: 2
Rooms: 13
Den/Family Room: Yes
Air Conditioning: Central Air
Fireplace: Yes
Laundry Level: Main
Central Vacuum: Y
Washrooms: 2
Utilities
Gas: No
Cable: No
Telephone: Yes
Building
Basement: Part Bsmt
Basement 2: Unfinished
Heat Type: Forced Air
Heat Source: Oil
Exterior: Vinyl Siding
Elevator: Y
Water Supply: Municipal
Special Designation: Unknown
Other Structures: Garden Shed
Parking
Driveway: Pvt Double
Garage Spaces: 1
Garage Type: Attached
Covered Parking Spaces: 6
Total Parking Spaces: 6
Fees
Tax Year: 2017
Tax Legal Description: Pt Lt 14-15 Cona Medora Lti-3 3R18431;Musk Lakes
Taxes: $3,889
Highlights
Feature: Clear View
Feature: Lake Access
Feature: Level
Feature: Rec Centre
Feature: Waterfront
Land
Cross Street: Highway 169
Municipality District: Muskoka Lakes
Fronting On: East
Parcel Number: 481540704
Pool: None
Sewer: Sewers
Lot Depth: 139 Feet
Lot Frontage: 93 Feet
Lot Irregularities: 139 X 59 X 222 X 11 X
Acres: .50-1.99
Zoning: Municipality C3
Waterfront: Direct
Rooms
Room details for 169-3126 Muskoka Road North, Muskoka Lakes
| Type | Dimensions | Description |
|---|---|---|
| Kitchen Main | 11.00 x 16.40 | |
| Sitting Main | 13.00 x 16.00 | |
| Living Main | 15.00 x 23.00 | |
| Dining Main | 12.00 x 13.00 | |
| Foyer Main | - | |
| Bathroom Main | - | |
| Br 2nd | 10.00 x 15.00 | |
| Br 2nd | 8.00 x 12.00 | |
| Br 2nd | 9.00 x 12.00 | |
| Br 2nd | 10.00 x 12.00 | |
| Living 2nd | 13.00 x 13.00 | |
| Kitchen 2nd | 7.00 x 9.00 |
| XXXXXXXX | XXX XX, XXXX |
XXXX XXX XXXX |
$XXX,XXX |
| XXX XX, XXXX |
XXXXXX XXX XXXX |
$XXX,XXX | |
| XXXXXXXX | XXX XX, XXXX |
XXXXXXXX XXX XXXX |
|
| XXX XX, XXXX |
XXXXXX XXX XXXX |
$XXX,XXX | |
| XXXXXXXX | XXX XX, XXXX |
XXXXXXXX XXX XXXX |
|
| XXX XX, XXXX |
XXXXXX XXX XXXX |
$XXX,XXX | |
| XXXXXXXX | XXX XX, XXXX |
XXXXXXX XXX XXXX |
|
| XXX XX, XXXX |
XXXXXX XXX XXXX |
$XXX,XXX |
| XXXXXXXX XXXX | XXX XX, XXXX | $570,000 XXX XXXX |
| XXXXXXXX XXXXXX | XXX XX, XXXX | $598,000 XXX XXXX |
| XXXXXXXX XXXXXXXX | XXX XX, XXXX | XXX XXXX |
| XXXXXXXX XXXXXX | XXX XX, XXXX | $598,000 XXX XXXX |
| XXXXXXXX XXXXXXXX | XXX XX, XXXX | XXX XXXX |
| XXXXXXXX XXXXXX | XXX XX, XXXX | $699,900 XXX XXXX |
| XXXXXXXX XXXXXXX | XXX XX, XXXX | XXX XXXX |
| XXXXXXXX XXXXXX | XXX XX, XXXX | $798,000 XXX XXXX |

Muskoka Falls Public School
Elementary: PublicMonsignor Michael O'Leary School
Elementary: CatholicGravenhurst Public School
Elementary: PublicMuskoka Beechgrove Public School
Elementary: PublicBracebridge Public School
Elementary: PublicMonck Public School
Elementary: PublicSt Dominic Catholic Secondary School
Secondary: CatholicGravenhurst High School
Secondary: PublicPatrick Fogarty Secondary School
Secondary: CatholicBracebridge and Muskoka Lakes Secondary School
Secondary: PublicTrillium Lakelands' AETC's
Secondary: PublicOrillia Secondary School
Secondary: Public

