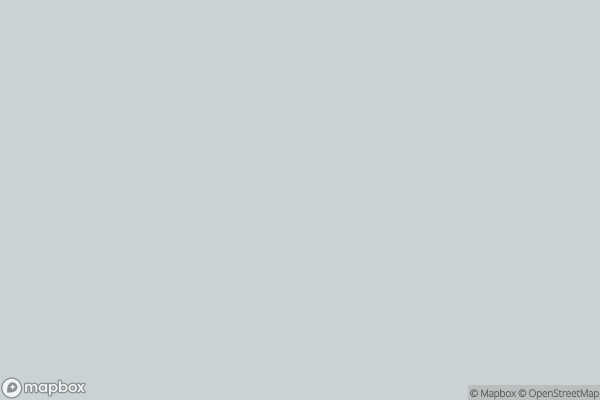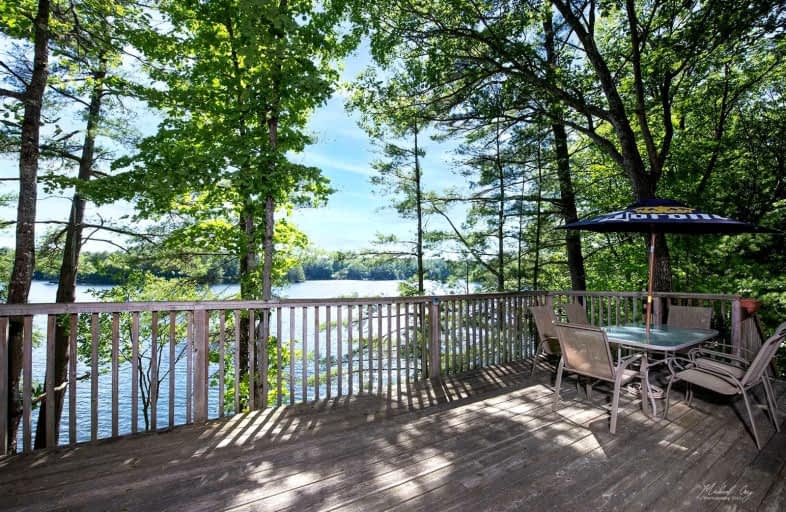Inactive on Nov 20, 2022
Note: Property is not currently for sale or for rent.

-
Type: Cottage
-
Style: Bungalow
-
Lot Size: 160 x 383.87 Feet
-
Age: 31-50 years
-
Taxes: $1,427 per year
-
Days on Site: 110 Days
-
Added: Aug 02, 2022 (3 months on market)
-
Updated:
-
Last Checked: 3 months ago
-
MLS®#: X5717647
-
Listed By: Royal lepage in touch realty, brokerage
Boat Access Only Property Has 160Ft Of Frontage With A Sandy Bay & Deep Water Point. The Cottage Is Elevated Providing An Awesome View Of The River. The Shoreline & Point Are Level To The Water With Many Tall Pines For Shade & Privacy. The Cottage Has A Large Deck With Covered Hot Tub Overlooking The Water, A Separate Bunk House & Private Workshop Area Create Great Additional Entertainment Space. Enjoy Dining On The Point Or Playing With Family On The Beach Or The Clear Deep Water Right Off The Dock. 3 Beds, 1 Bath & Separate Bunkie With Bath. Open Concept Living/Dining Area Features A Wall Of Windows That Let In Southern Lake Views. Enjoy All Day Sun While Relaxing In The Hot-Tub Watching Boats Travel On By. Additional Features Include A Galley Kitchen, Wood Burning Fireplace. Many Areas For Sitting Outdoors Including A Firepit And Area For Horseshoes. The Property Is Private With Deep Water Off The Dock. Beautiful Unobstructed Views Of Neighbouring Islands.
Extras
Severn River Has Swimming, Fishing, Kayaking & Boating. Property Is Between Swift Lock 43 & Big Chute Marine Railway Lock 44. Travel To Georgian Bay Thru Port Severn At Lock 45. 1.5 Hours From Gta, Minutes To Port Severn, Coldwater, Midland
Property Details
Facts for 32 Sr407 Severn River, Muskoka Lakes
Status
Days on Market: 110
Last Status: Expired
Sold Date: Jul 02, 2025
Closed Date: Nov 30, -0001
Expiry Date: Nov 20, 2022
Unavailable Date: Nov 20, 2022
Input Date: Aug 02, 2022
Prior LSC: Extended (by changing the expiry date)
Property
Status: Sale
Property Type: Cottage
Style: Bungalow
Age: 31-50
Area: Muskoka Lakes
Availability Date: Flexible
Assessment Amount: $241,000
Assessment Year: 2022
Inside
Bedrooms: 3
Bathrooms: 2
Kitchens: 1
Rooms: 7
Den/Family Room: Yes
Air Conditioning: None
Fireplace: Yes
Central Vacuum: N
Washrooms: 2
Utilities
Electricity: Yes
Gas: No
Cable: No
Telephone: No
Building
Basement: None
Heat Type: Other
Heat Source: Wood
Exterior: Alum Siding
Water Supply Type: Lake/River
Water Supply: Other
Special Designation: Unknown
Parking
Driveway: None
Garage Type: None
Fees
Tax Year: 2022
Tax Legal Description: See Attached
Taxes: $1,427
Land
Cross Street: Boat Access From Sev
Municipality District: Muskoka Lakes
Fronting On: South
Parcel Number: 480230020
Pool: None
Sewer: Septic
Lot Depth: 383.87 Feet
Lot Frontage: 160 Feet
Lot Irregularities: 160 X Irregular
Acres: .50-1.99
Zoning: Wr3-7
Waterfront: Direct
Water Body Name: Severn
Water Body Type: River
Water Frontage: 48.77
Access To Property: Private Docking
Access To Property: Water Only
Water Features: Dock
Water Features: Riverfront
Shoreline: Deep
Shoreline: Sandy
Shoreline Allowance: Not Ownd
Shoreline Exposure: S
Rural Services: Electrical
Rural Services: Internet Other
Waterfront Accessory: Bunkie
Additional Media
- Virtual Tour: https://www.cottageshack.com/32-sr-407-severn-river-shore.html
Rooms
Room details for 32 Sr407 Severn River, Muskoka Lakes
| Type | Dimensions | Description |
|---|---|---|
| Family Main | 4.06 x 9.55 | |
| Kitchen Main | 2.92 x 5.99 | |
| Living Main | 2.90 x 3.56 | |
| Prim Bdrm Main | 2.31 x 2.87 | |
| 2nd Br Main | 2.79 x 2.92 | |
| 3rd Br Main | 2.41 x 2.87 | |
| Bathroom Main | 1.50 x 1.83 | 3 Pc Bath |
| XXXXXXXX | XXX XX, XXXX |
XXXXXXXX XXX XXXX |
|
| XXX XX, XXXX |
XXXXXX XXX XXXX |
$XXX,XXX |
| XXXXXXXX XXXXXXXX | XXX XX, XXXX | XXX XXXX |
| XXXXXXXX XXXXXX | XXX XX, XXXX | $599,000 XXX XXXX |

École élémentaire publique L'Héritage
Elementary: PublicChar-Lan Intermediate School
Elementary: PublicSt Peter's School
Elementary: CatholicHoly Trinity Catholic Elementary School
Elementary: CatholicÉcole élémentaire catholique de l'Ange-Gardien
Elementary: CatholicWilliamstown Public School
Elementary: PublicÉcole secondaire publique L'Héritage
Secondary: PublicCharlottenburgh and Lancaster District High School
Secondary: PublicSt Lawrence Secondary School
Secondary: PublicÉcole secondaire catholique La Citadelle
Secondary: CatholicHoly Trinity Catholic Secondary School
Secondary: CatholicCornwall Collegiate and Vocational School
Secondary: Public

