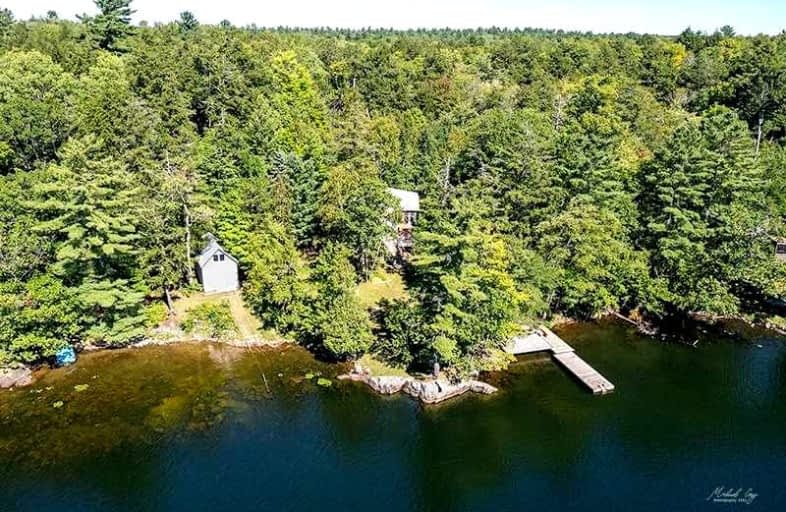Sold on Oct 05, 2022
Note: Property is not currently for sale or for rent.

-
Type: Cottage
-
Style: Bungalow
-
Size: 1100 sqft
-
Lot Size: 235.01 x 235.01 Feet
-
Age: No Data
-
Taxes: $2,300 per year
-
Days on Site: 22 Days
-
Added: Sep 13, 2022 (3 weeks on market)
-
Updated:
-
Last Checked: 3 months ago
-
MLS®#: X5762873
-
Listed By: Royal lepage in touch realty, brokerage
Severn River - Trent-Severn Waterway - Water Access Only - Welcome To 34 Sr406 Severn River Shores. Having Everything You Could Want In A Cottage. 235 Feet Of Deep-Water Shoreline, Facing South West In A Protected Bay, Offering Plenty Of Space & Dockage For Your Waterfront Toys. This 1400 Square Foot Cottage Has 4 Bedrooms, 2 Baths & Muskoka Room Including Weatherwall Windows, So It Feels Like An Old Fashioned Screened In Porch With The Windows Open. A Great Room With Vaulted Ceilings, Open Concept Kitchen & Dining Area, A Large Primary Bedroom, Ensuite & Full Sized Laundry Room. The Property Has 3.3 Acres Providing Plenty Of Privacy. Just 1.5 Hours Drive From The Gta To Severn Falls Area, Offering 1000'S Of Acres Of Access To Crown Land To Discover With An Atv. With Access To Georgian Bay Thru The Trent-Severn Waterway To Gloucester Pool & Out To Port Severn Lock 45. Restaurants On The Severn River Above The Big Chute Marine Railway Lock 44 Are About A 20 Min Boat Ride.
Extras
There Is An Easy 30 Min Commute To Coldwater, Orillia, And Midland For Shopping From Severn Falls If You Want To Keep A Car There And Boat To The Cottage.
Property Details
Facts for 34 Sr406 Severn River, Muskoka Lakes
Status
Days on Market: 22
Last Status: Sold
Sold Date: Oct 05, 2022
Closed Date: Oct 26, 2022
Expiry Date: Dec 31, 2022
Sold Price: $688,800
Unavailable Date: Oct 05, 2022
Input Date: Sep 14, 2022
Property
Status: Sale
Property Type: Cottage
Style: Bungalow
Size (sq ft): 1100
Area: Muskoka Lakes
Availability Date: Flexible
Assessment Amount: $383,000
Assessment Year: 2022
Inside
Bedrooms: 4
Bathrooms: 2
Kitchens: 1
Rooms: 10
Den/Family Room: No
Air Conditioning: None
Fireplace: Yes
Laundry Level: Main
Washrooms: 2
Utilities
Electricity: Yes
Gas: No
Cable: No
Building
Basement: None
Heat Type: Baseboard
Heat Source: Electric
Exterior: Vinyl Siding
Water Supply Type: Lake/River
Water Supply: Other
Special Designation: Unknown
Parking
Driveway: None
Garage Type: None
Fees
Tax Year: 2022
Tax Legal Description: *Pcl 25417 Sec Muskoka; Pt Lt 17 Con 20 Wood;Pt Lt
Taxes: $2,300
Highlights
Feature: River/Stream
Feature: Waterfront
Land
Cross Street: Boat Access From Sev
Municipality District: Muskoka Lakes
Fronting On: West
Parcel Number: 480230076
Pool: None
Sewer: Septic
Lot Depth: 235.01 Feet
Lot Frontage: 235.01 Feet
Lot Irregularities: 235 X Irregular
Acres: 2-4.99
Zoning: Wr3-7
Waterfront: Direct
Water Body Name: Severn
Water Body Type: River
Water Frontage: 71.63
Access To Property: Private Docking
Access To Property: Water Only
Water Features: Marine Rail
Shoreline Allowance: Not Ownd
Shoreline Exposure: Sw
Waterfront Accessory: Dry Boathouse-Single
Additional Media
- Virtual Tour: https://www.cottageshack.com/
Rooms
Room details for 34 Sr406 Severn River, Muskoka Lakes
| Type | Dimensions | Description |
|---|---|---|
| Living Main | 6.63 x 7.21 | |
| Kitchen Main | 3.02 x 3.86 | |
| Other Main | 2.39 x 3.53 | |
| Prim Bdrm Main | 2.84 x 3.25 | |
| Bathroom Main | 0.89 x 2.29 | 2 Pc Ensuite |
| 2nd Br Main | 2.92 x 4.14 | |
| 3rd Br Main | 2.90 x 3.43 | |
| 4th Br Main | 2.92 x 3.02 | |
| Bathroom Main | 1.88 x 2.24 | 3 Pc Bath |
| Laundry Main | 2.36 x 3.86 |
| XXXXXXXX | XXX XX, XXXX |
XXXX XXX XXXX |
$XXX,XXX |
| XXX XX, XXXX |
XXXXXX XXX XXXX |
$XXX,XXX |
| XXXXXXXX XXXX | XXX XX, XXXX | $688,800 XXX XXXX |
| XXXXXXXX XXXXXX | XXX XX, XXXX | $724,900 XXX XXXX |

École élémentaire publique L'Héritage
Elementary: PublicChar-Lan Intermediate School
Elementary: PublicSt Peter's School
Elementary: CatholicHoly Trinity Catholic Elementary School
Elementary: CatholicÉcole élémentaire catholique de l'Ange-Gardien
Elementary: CatholicWilliamstown Public School
Elementary: PublicÉcole secondaire publique L'Héritage
Secondary: PublicCharlottenburgh and Lancaster District High School
Secondary: PublicSt Lawrence Secondary School
Secondary: PublicÉcole secondaire catholique La Citadelle
Secondary: CatholicHoly Trinity Catholic Secondary School
Secondary: CatholicCornwall Collegiate and Vocational School
Secondary: Public

