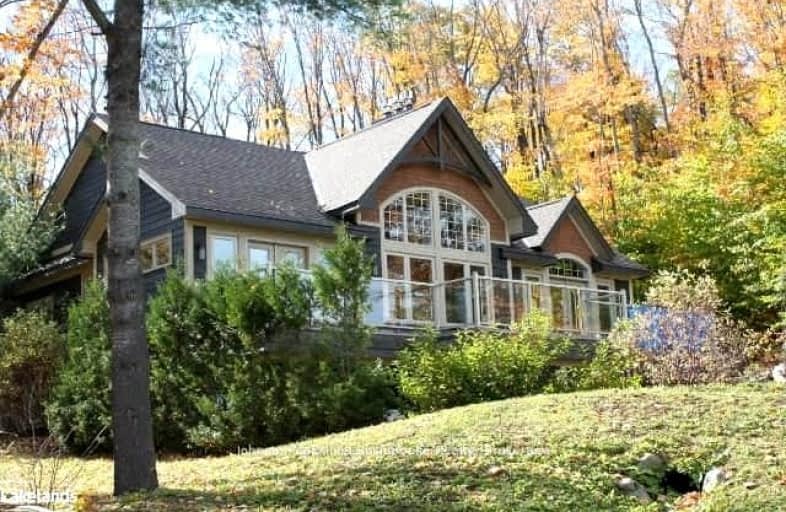Car-Dependent
- Almost all errands require a car.
0
/100
Somewhat Bikeable
- Almost all errands require a car.
6
/100

Watt Public School
Elementary: Public
15.07 km
Mactier Public School
Elementary: Public
12.65 km
Glen Orchard/Honey Harbour Public School
Elementary: Public
2.48 km
Humphrey Central Public School
Elementary: Public
25.92 km
Monsignor Michael O'Leary School
Elementary: Catholic
23.08 km
Muskoka Beechgrove Public School
Elementary: Public
26.70 km
North Simcoe Campus
Secondary: Public
45.74 km
St Dominic Catholic Secondary School
Secondary: Catholic
25.69 km
Gravenhurst High School
Secondary: Public
27.87 km
Bracebridge and Muskoka Lakes Secondary School
Secondary: Public
22.86 km
St Theresa's Separate School
Secondary: Catholic
45.20 km
Trillium Lakelands' AETC's
Secondary: Public
24.20 km
-
James Bartleman Island Park
2.02km -
Hanna Park
Bailey St, Port Carling ON 2.92km -
Bala Falls
Bala Falls Rd (at Muskoka Rd), Bala ON P0C 1A0 9.9km
-
Scotia Bank
Medora St, Port Carling ON 3.43km -
Scotiabank
109 Maple St, Port Carling ON P0B 1J0 3.43km -
TD Bank Financial Group
3067 Muskoka Hwy 169, Bala ON P0C 1A0 10.35km
