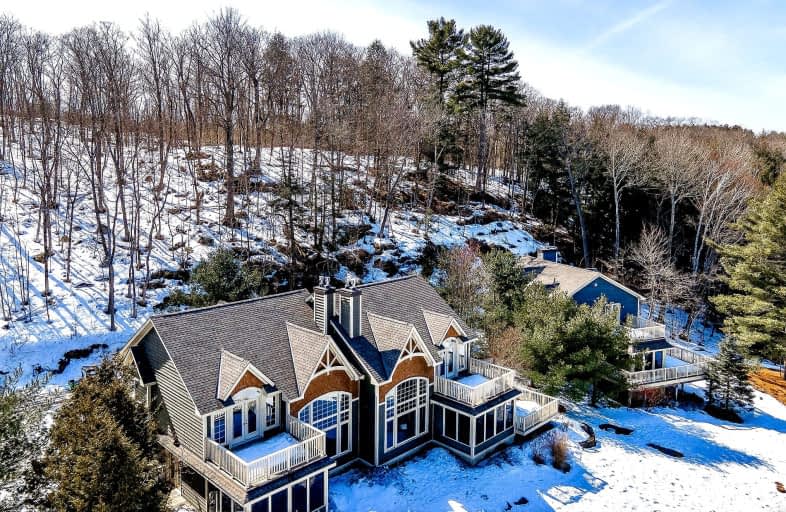Car-Dependent
- Almost all errands require a car.
Somewhat Bikeable
- Most errands require a car.

Irwin Memorial Public School
Elementary: PublicMuskoka Falls Public School
Elementary: PublicMacaulay Public School
Elementary: PublicBracebridge Public School
Elementary: PublicArchie Stouffer Elementary School
Elementary: PublicMonck Public School
Elementary: PublicSt Dominic Catholic Secondary School
Secondary: CatholicGravenhurst High School
Secondary: PublicHaliburton Highland Secondary School
Secondary: PublicBracebridge and Muskoka Lakes Secondary School
Secondary: PublicHuntsville High School
Secondary: PublicTrillium Lakelands' AETC's
Secondary: Public-
Stanhope Tennis Courts
Haliburton ON 3.4km -
The Horseshoe Pits
Haliburton ON 10.27km -
Haliburton Sculpture Forest
49 Maple Ave, Haliburton ON K0M 1S0 12.73km
-
BMO Bank of Montreal
194 Highland St, Haliburton ON K0M 1S0 13.67km -
TD Bank
14 Water St, Minden ON 13.71km -
CIBC
217 Highland St (Maple Ave), Haliburton ON K0M 1S0 13.75km


