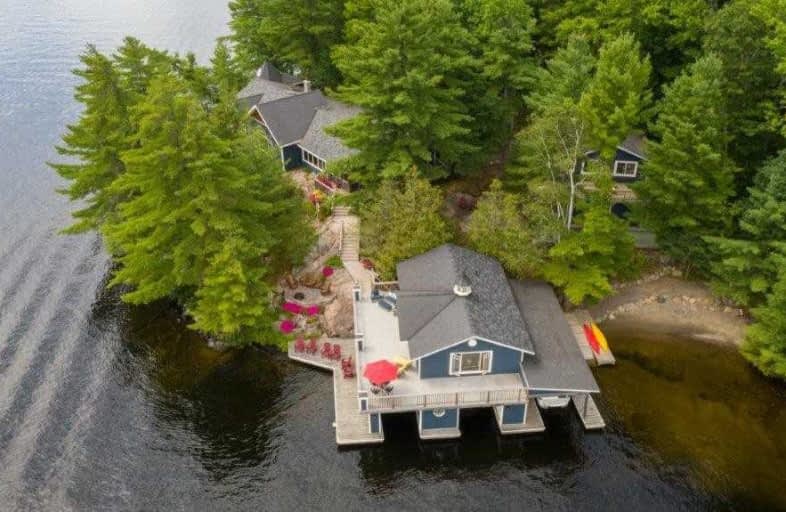Sold on Jun 30, 2020
Note: Property is not currently for sale or for rent.

-
Type: Cottage
-
Style: Other
-
Size: 3500 sqft
-
Lot Size: 415 x 350 Feet
-
Age: No Data
-
Taxes: $8,944 per year
-
Days on Site: 316 Days
-
Added: Aug 19, 2019 (10 months on market)
-
Updated:
-
Last Checked: 2 hours ago
-
MLS®#: X4551469
-
Listed By: Sotheby`s international realty canada, brokerage
Family & Luxe Lakeside Living Combined! 415 Ft Of Private Point Living. Multiple South & East Views. Natural Stone Landscaping. 2-Sided Stone Fireplace. Classic, Charming Muskoka Room. Oversized, Open Lakeside Living, Dining Rm & Bar. Master Suite, Office, Gym. Water's Edge Spa Tub. Stunning Stone Outcrop Fire Pit. Bocce Ball Court. Expansive Protected Beach. Multi-Slip Boathouse, 3 Lifts, Sunny Deck, 2 Bdrms Above. Cozy 2 Bdrm Bunkie W Pretty Deck.
Extras
10-Mins Boat To Spirit Bay, Alport & Pride Marinas. Short Drive To Bracebridge, W Great Amenities. Boat To Golf, Port Carling, South Muskoka Sailing Club, Touchstone Resort. Mainland Private Parking/Docking For Pine Islnd.
Property Details
Facts for 41 Pine Island Road, Muskoka Lakes
Status
Days on Market: 316
Last Status: Sold
Sold Date: Jun 30, 2020
Closed Date: Jul 29, 2020
Expiry Date: Aug 30, 2020
Sold Price: $2,295,000
Unavailable Date: Jun 30, 2020
Input Date: Aug 19, 2019
Property
Status: Sale
Property Type: Cottage
Style: Other
Size (sq ft): 3500
Area: Muskoka Lakes
Availability Date: Tbd
Inside
Bedrooms: 7
Bathrooms: 4
Kitchens: 1
Kitchens Plus: 1
Rooms: 22
Den/Family Room: Yes
Air Conditioning: None
Fireplace: Yes
Laundry Level: Main
Central Vacuum: N
Washrooms: 4
Utilities
Electricity: Yes
Cable: Available
Telephone: Yes
Building
Basement: None
Heat Type: Baseboard
Heat Source: Electric
Exterior: Wood
Elevator: N
Water Supply Type: Lake/River
Water Supply: Other
Special Designation: Unknown
Other Structures: Aux Residences
Parking
Driveway: None
Garage Type: None
Fees
Tax Year: 2019
Tax Legal Description: Lt 7 Pl 20 Monck; T/W Dm363726 Muskoka Lakes
Taxes: $8,944
Highlights
Feature: Beach
Feature: Clear View
Feature: Golf
Feature: Island
Feature: Lake Access
Land
Cross Street: Boat Access, Spirit
Municipality District: Muskoka Lakes
Fronting On: South
Parcel Number: 481960242
Pool: None
Sewer: Septic
Lot Depth: 350 Feet
Lot Frontage: 415 Feet
Acres: < .50
Waterfront: Direct
Water Body Name: Muskoka
Water Body Type: Lake
Access To Property: Private Docking
Water Features: Beachfront
Water Features: Boat Lift
Shoreline: Clean
Shoreline: Natural
Shoreline Exposure: Sw
Rural Services: Cable
Rural Services: Electrical
Rural Services: Garbage Pickup
Rural Services: Internet High Spd
Waterfront Accessory: Dry Boathouse-Multi
Waterfront Accessory: Bunkie
Additional Media
- Virtual Tour: https://my.matterport.com/show/?m=P7obVUnwATD&mls=1
Rooms
Room details for 41 Pine Island Road, Muskoka Lakes
| Type | Dimensions | Description |
|---|---|---|
| Family Main | 8.13 x 3.48 | 2 Way Fireplace, W/O To Deck, Hardwood Floor |
| Dining Main | 10.79 x 5.05 | 2 Way Fireplace, Picture Window, Combined W/Living |
| Living Main | 5.53 x 7.44 | Combined W/Dining, Picture Window, Hardwood Floor |
| Kitchen Main | 4.44 x 4.08 | Centre Island, Skylight, Hardwood Floor |
| Master Main | 4.95 x 7.06 | W/O To Porch, Double Closet, 5 Pc Ensuite |
| Br Main | 3.53 x 3.70 | 4 Pc Ensuite, Picture Window |
| Br Main | 2.69 x 3.63 | Picture Window |
| Living Main | 8.43 x 6.98 | Picture Window, Hardwood Floor |
| Br Main | 3.17 x 5.05 | Closet, Picture Window |
| Br Main | 3.65 x 3.04 | Window |
| Living Main | 7.04 x 2.97 | Picture Window, Hardwood Floor |
| Br Main | 2.76 x 3.83 | W/I Closet, Window |

| XXXXXXXX | XXX XX, XXXX |
XXXX XXX XXXX |
$X,XXX,XXX |
| XXX XX, XXXX |
XXXXXX XXX XXXX |
$X,XXX,XXX |
| XXXXXXXX XXXX | XXX XX, XXXX | $2,295,000 XXX XXXX |
| XXXXXXXX XXXXXX | XXX XX, XXXX | $2,295,000 XXX XXXX |

École élémentaire publique L'Héritage
Elementary: PublicChar-Lan Intermediate School
Elementary: PublicSt Peter's School
Elementary: CatholicHoly Trinity Catholic Elementary School
Elementary: CatholicÉcole élémentaire catholique de l'Ange-Gardien
Elementary: CatholicWilliamstown Public School
Elementary: PublicÉcole secondaire publique L'Héritage
Secondary: PublicCharlottenburgh and Lancaster District High School
Secondary: PublicSt Lawrence Secondary School
Secondary: PublicÉcole secondaire catholique La Citadelle
Secondary: CatholicHoly Trinity Catholic Secondary School
Secondary: CatholicCornwall Collegiate and Vocational School
Secondary: Public
