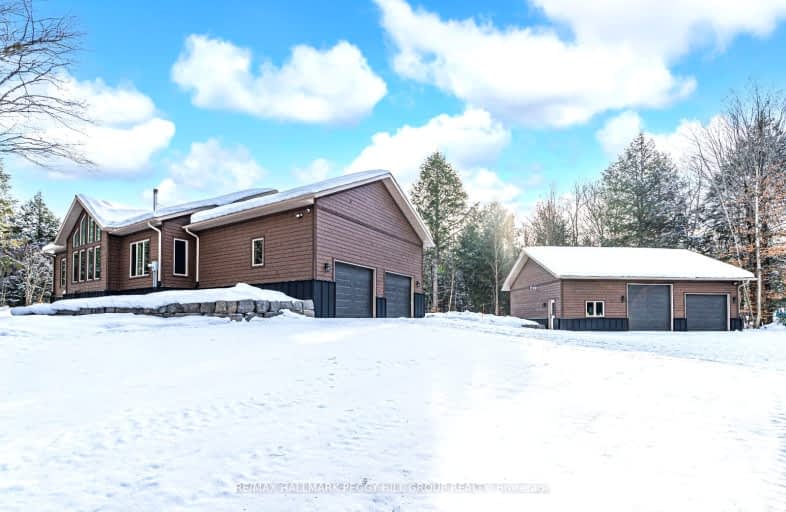Car-Dependent
- Almost all errands require a car.
0
/100
Somewhat Bikeable
- Almost all errands require a car.
19
/100

Watt Public School
Elementary: Public
7.32 km
Glen Orchard/Honey Harbour Public School
Elementary: Public
24.48 km
Saint Mary's School
Elementary: Catholic
20.48 km
Pine Glen Public School
Elementary: Public
21.15 km
V K Greer Memorial Public School
Elementary: Public
16.06 km
Huntsville Public School
Elementary: Public
21.67 km
St Dominic Catholic Secondary School
Secondary: Catholic
30.08 km
Gravenhurst High School
Secondary: Public
41.49 km
Parry Sound High School
Secondary: Public
43.50 km
Bracebridge and Muskoka Lakes Secondary School
Secondary: Public
27.18 km
Huntsville High School
Secondary: Public
22.03 km
Trillium Lakelands' AETC's
Secondary: Public
29.93 km
-
Four Mile Point Park
Utterson ON 10.23km -
Northshore Park
11.56km -
Veterans Memorial Park
1140 Hwy 141 (Victoria Street), Seguin ON 12.11km
-
Scotia Bank
Medora St, Port Carling ON 19.12km -
Scotiabank
109 Maple St, Port Carling ON P0B 1J0 19.12km -
Localcoin Bitcoin ATM - Main West Variety
128 Main St W, Huntsville ON P1H 1W5 20.57km


