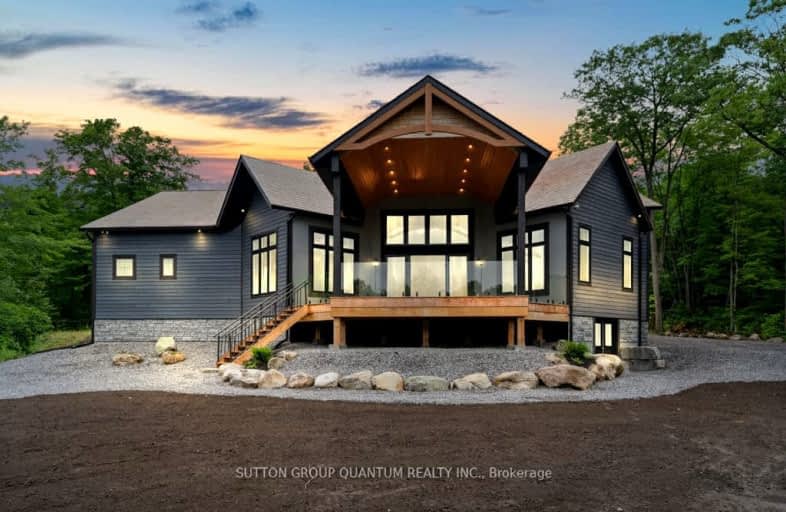Added 7 months ago

-
Type: Detached
-
Style: Bungalow
-
Size: 2500 sqft
-
Lot Size: 275 x 999 Feet
-
Age: New
-
Taxes: $939 per year
-
Days on Site: 140 Days
-
Added: Jul 11, 2024 (7 months ago)
-
Updated:
-
Last Checked: 5 hours ago
-
MLS®#: X9035026
-
Listed By: Sutton group quantum realty inc.
Experience luxury in nature at this brand new home in the prestigious Oviinbyrd Private Golf Club. Enjoy 275ft of Cassidy Lake frontage in this ICF-built, energy-efficient home. The 2831 sqft space features high ceilings, a stone fireplace, sunlit rooms with lake views, 4 large bedrooms, and high-end finishes. The main room's focal point is a full height fireplace, framed by timber and 16ft cathedral ceilings. Spacious primary bedroom boasts his and her walk-in closets, and a lavish ensuite. Two more bedrooms have private washrooms. Bonus room serves as office or fourth bedroom. The kitchen, an entertainer's dream, flows into a dining room with antler light fixture, wine cooler, and opens to a deck overlooking the lake. Additionally the home includes a 2-car garage with an electric car charger, separate access basement, boat launch access to Cassidy Lake, landscape lighting, LUTRON blinds, and high-end appliances, it's the ultimate Muskoka experience.
Upcoming Open Houses
We do not have information on any open houses currently scheduled.
Schedule a Private Tour -
Contact Us
Property Details
Facts for Lot 6-4805 Muskoka District 169 Road, Muskoka Lakes
Property
Status: Sale
Property Type: Detached
Style: Bungalow
Size (sq ft): 2500
Age: New
Area: Muskoka Lakes
Availability Date: Flexible
Inside
Bedrooms: 4
Bathrooms: 4
Kitchens: 1
Rooms: 10
Den/Family Room: Yes
Air Conditioning: Central Air
Fireplace: Yes
Laundry Level: Main
Washrooms: 4
Building
Basement: Part Fin
Basement 2: W/O
Heat Type: Forced Air
Heat Source: Gas
Exterior: Stone
Exterior: Wood
Elevator: N
Water Supply Type: Lake/River
Water Supply: Other
Special Designation: Unknown
Parking
Driveway: Available
Garage Spaces: 2
Garage Type: Attached
Covered Parking Spaces: 8
Total Parking Spaces: 10
Fees
Tax Year: 2023
Tax Legal Description: Check Schedule C
Taxes: $939
Land
Cross Street: HWY 169 & Oviinbyrd
Municipality District: Muskoka Lakes
Fronting On: West
Parcel Number: 481460550
Pool: None
Sewer: Septic
Lot Depth: 999 Feet
Lot Frontage: 275 Feet
Acres: 5-9.99
Zoning: WR8, OS2 and EP1
Waterfront: Direct
Water Body Type: Lake
Water Frontage: 83.82
Easements Restrictions: Unknown
Water Features: Other
Shoreline: Clean
Shoreline Allowance: Owned
Rooms
Room details for Lot 6-4805 Muskoka District 169 Road, Muskoka Lakes
| Type | Dimensions | Description |
|---|---|---|
| Prim Bdrm Main | 3.99 x 4.57 | 4 Pc Ensuite |
| Br Main | 3.91 x 4.55 | 3 Pc Ensuite |
| 2nd Br Main | 3.05 x 3.81 | 3 Pc Ensuite |
| 3rd Br Main | 3.20 x 4.37 | |
| Powder Rm Main | 1.52 x 2.21 | 2 Pc Bath |
| Kitchen Main | 2.06 x 5.00 | |
| Dining Main | 3.76 x 3.76 | |
| Utility Main | 1.96 x 2.44 |
| X9035026 | Jul 12, 2024 |
Active For Sale |
$2,749,900 |
| X8140320 | Jul 09, 2024 |
Removed For Sale |
|
| Mar 13, 2024 |
Listed For Sale |
$2,949,990 | |
| X6637796 | Nov 30, 2023 |
Inactive For Sale |
|
| Jul 05, 2023 |
Listed For Sale |
$2,949,990 |
| X9035026 Active | Jul 12, 2024 | $2,749,900 For Sale |
| X8140320 Removed | Jul 09, 2024 | For Sale |
| X8140320 Listed | Mar 13, 2024 | $2,949,990 For Sale |
| X6637796 Inactive | Nov 30, 2023 | For Sale |
| X6637796 Listed | Jul 05, 2023 | $2,949,990 For Sale |
Car-Dependent
- Almost all errands require a car.

École élémentaire publique L'Héritage
Elementary: PublicChar-Lan Intermediate School
Elementary: PublicSt Peter's School
Elementary: CatholicHoly Trinity Catholic Elementary School
Elementary: CatholicÉcole élémentaire catholique de l'Ange-Gardien
Elementary: CatholicWilliamstown Public School
Elementary: PublicÉcole secondaire publique L'Héritage
Secondary: PublicCharlottenburgh and Lancaster District High School
Secondary: PublicSt Lawrence Secondary School
Secondary: PublicÉcole secondaire catholique La Citadelle
Secondary: CatholicHoly Trinity Catholic Secondary School
Secondary: CatholicCornwall Collegiate and Vocational School
Secondary: Public

