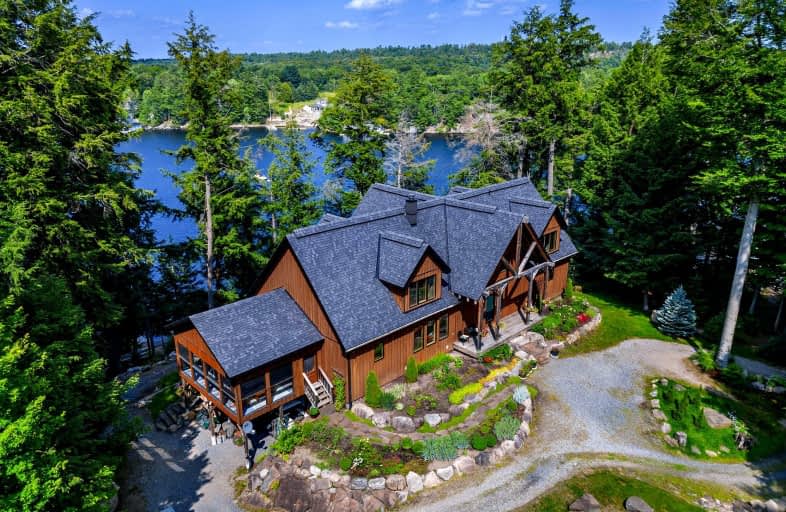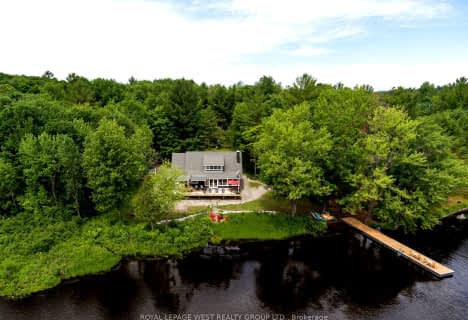Car-Dependent
- Almost all errands require a car.
2
/100
Somewhat Bikeable
- Almost all errands require a car.
2
/100

Watt Public School
Elementary: Public
16.96 km
Glen Orchard/Honey Harbour Public School
Elementary: Public
11.78 km
Monsignor Michael O'Leary School
Elementary: Catholic
12.35 km
Muskoka Beechgrove Public School
Elementary: Public
17.07 km
Bracebridge Public School
Elementary: Public
13.63 km
Monck Public School
Elementary: Public
13.23 km
St Dominic Catholic Secondary School
Secondary: Catholic
15.05 km
Gravenhurst High School
Secondary: Public
18.61 km
Patrick Fogarty Secondary School
Secondary: Catholic
48.99 km
Bracebridge and Muskoka Lakes Secondary School
Secondary: Public
12.45 km
Huntsville High School
Secondary: Public
35.64 km
Trillium Lakelands' AETC's
Secondary: Public
13.45 km
-
Arden park
Ontario St, Stratford ON 0.99km -
Hardy Lake Provincial Park
ON 6.82km -
Hanna Park
Bailey St, Port Carling ON 9.19km
-
Scotia Bank
Medora St, Port Carling ON 9.51km -
Scotiabank
109 Maple St, Port Carling ON P0B 1J0 9.51km -
TD Bank Financial Group
3067 Muskoka Hwy 169, Bala ON P0C 1A0 11.86km



