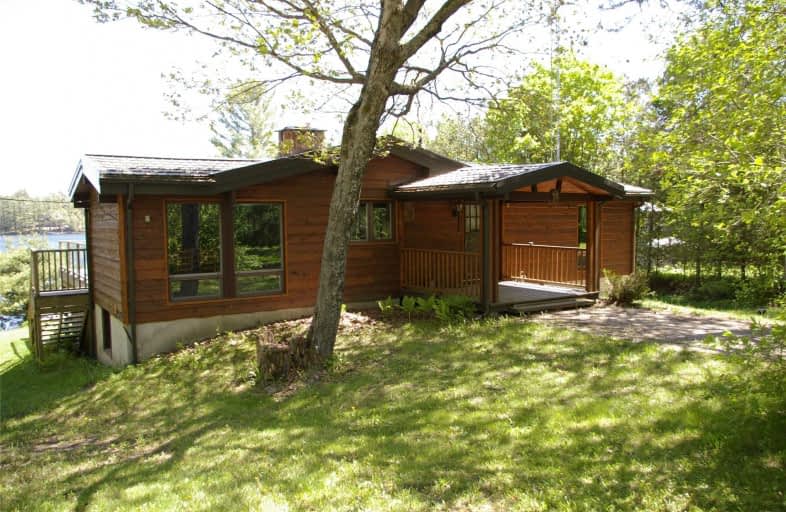Sold on Nov 20, 2019
Note: Property is not currently for sale or for rent.

-
Type: Detached
-
Style: Bungalow
-
Size: 3000 sqft
-
Lot Size: 264 x 0 Acres
-
Age: No Data
-
Taxes: $4,511 per year
-
Days on Site: 169 Days
-
Added: Nov 22, 2019 (5 months on market)
-
Updated:
-
Last Checked: 3 months ago
-
MLS®#: X4475268
-
Listed By: Forest hill real estate inc., brokerage
Calling Out All Lovers Of The North, Snowmobilers & Water Sportsters! 264' Waterfront W/Shallow Entry On Sparkling Horseshoe Lake Is Just The Beginning. This 4 Season, 2 Acre Property Incl: 3 Bdrm/2 Full Bth Cottage & 2Br/2Bth (1Full/1-2Pc) Guest Bunkie (Open Concept). 2 Septic Systems (2014) & 2 Drilled Wells (W/Uv Treatment). Metal Roofs, Granite Fp, Wood & Gas Stoves, Wall A/C, Owned Water Heaters (One Is On-Demand). Get Your Pjs On Cozy Up This Winter....
Extras
....With Delight At The Soapstone Tulikivi Wood Stove Imported From Finland In The Guest Bunkie. There Are Decks, Docks, A Dry Boathouse, Wooded Privacy And A Detached Garage With 6 Bays For All Your Toys. All Appls Included.
Property Details
Facts for 9 Len Johnson Lane, Muskoka Lakes
Status
Days on Market: 169
Last Status: Sold
Sold Date: Nov 20, 2019
Closed Date: Nov 29, 2019
Expiry Date: Dec 31, 2019
Sold Price: $905,000
Unavailable Date: Nov 20, 2019
Input Date: Jun 05, 2019
Prior LSC: Listing with no contract changes
Property
Status: Sale
Property Type: Detached
Style: Bungalow
Size (sq ft): 3000
Area: Muskoka Lakes
Availability Date: Flexible
Inside
Bedrooms: 4
Bedrooms Plus: 1
Bathrooms: 3
Kitchens: 2
Rooms: 10
Den/Family Room: Yes
Air Conditioning: Wall Unit
Fireplace: Yes
Laundry Level: Lower
Central Vacuum: N
Washrooms: 3
Utilities
Electricity: Yes
Gas: No
Cable: Yes
Telephone: Yes
Building
Basement: Fin W/O
Heat Type: Baseboard
Heat Source: Wood
Exterior: Wood
Elevator: N
UFFI: No
Water Supply Type: Drilled Well
Water Supply: None
Special Designation: Unknown
Other Structures: Aux Residences
Other Structures: Workshop
Parking
Driveway: Front Yard
Garage Spaces: 6
Garage Type: Detached
Covered Parking Spaces: 12
Total Parking Spaces: 18
Fees
Tax Year: 2019
Tax Legal Description: Pt Rdal In Front Of Lt 114 Con B* See Rrks For Brk
Taxes: $4,511
Highlights
Feature: Clear View
Feature: Lake/Pond
Feature: Marina
Feature: Rolling
Feature: Waterfront
Feature: Wooded/Treed
Land
Cross Street: Hwy 169 To Horseshoe
Municipality District: Muskoka Lakes
Fronting On: South
Pool: None
Sewer: Septic
Lot Frontage: 264 Acres
Lot Irregularities: 2.67 Acres
Acres: 2-4.99
Waterfront: Direct
Rooms
Room details for 9 Len Johnson Lane, Muskoka Lakes
| Type | Dimensions | Description |
|---|---|---|
| Living Main | 3.90 x 6.70 | Stone Fireplace, Overlook Water |
| Dining Main | 3.40 x 34.00 | Overlook Water, W/O To Deck |
| Master Main | 3.40 x 4.30 | |
| Br Main | 3.60 x 3.40 | |
| Kitchen Main | 3.10 x 3.10 | |
| Bathroom Main | - | 4 Pc Bath |
| Bathroom Lower | - | 3 Pc Bath |
| Utility Lower | 4.90 x 2.70 | |
| Rec Lower | 4.30 x 6.40 | Walk-Out |
| Br Lower | 7.00 x 7.70 |
| XXXXXXXX | XXX XX, XXXX |
XXXX XXX XXXX |
$XXX,XXX |
| XXX XX, XXXX |
XXXXXX XXX XXXX |
$XXX,XXX |
| XXXXXXXX XXXX | XXX XX, XXXX | $905,000 XXX XXXX |
| XXXXXXXX XXXXXX | XXX XX, XXXX | $995,000 XXX XXXX |

Mactier Public School
Elementary: PublicParry Sound Intermediate School School
Elementary: PublicSt Peter the Apostle School
Elementary: CatholicMcDougall Public School
Elementary: PublicHumphrey Central Public School
Elementary: PublicParry Sound Public School School
Elementary: PublicGeorgian Bay District Secondary School
Secondary: PublicNorth Simcoe Campus
Secondary: PublicÉcole secondaire Le Caron
Secondary: PublicParry Sound High School
Secondary: PublicBracebridge and Muskoka Lakes Secondary School
Secondary: PublicSt Theresa's Separate School
Secondary: Catholic

