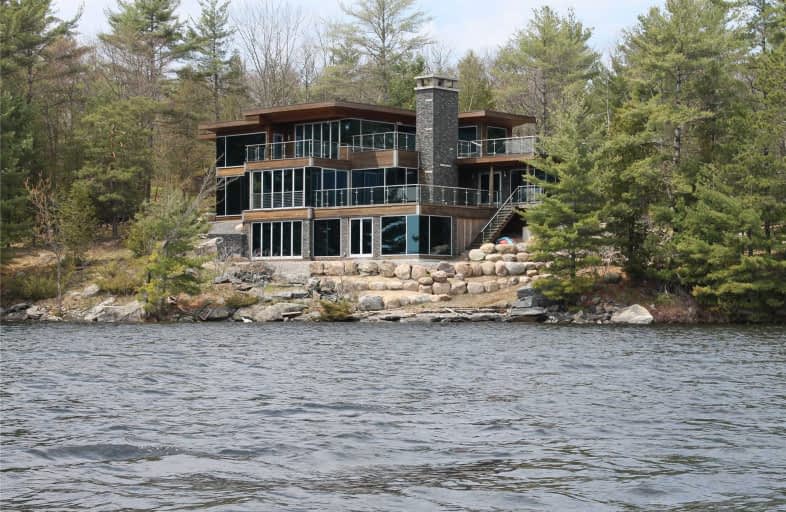Inactive on Jul 15, 2020
Note: Property is not currently for sale or for rent.

-
Type: Cottage
-
Style: 2-Storey
-
Size: 5000 sqft
-
Lot Size: 10.75 x 0 Acres
-
Age: 0-5 years
-
Taxes: $41,155 per year
-
Days on Site: 412 Days
-
Added: May 30, 2019 (1 year on market)
-
Updated:
-
Last Checked: 3 hours ago
-
MLS®#: X4468341
-
Listed By: Century 21 heritage group ltd., brokerage
Spectacular Island W/Custom-Built, Modern Designed Cottage Around 8000 Sq Ft Of Luxury Living, Offering 4 Bed & 6 Bathrooms, Boathouse & 2 Br Guest House On 11+ Acres, Breathtaking Sunrises & Views Of Lake From All Main Flrs, 1200 Sq Ft Spa W/3 Pools, Sauna, Heated Marble Benches. Ideal For Entertaining. Best Quality. Spain & Italy Flooring,Usa Walnut, Bi-Folding Doors, Reflecting Blue Glass German Windows. Your Muskoka Dream Is Waiting For You!
Extras
Local & Int'l Sourced Materials, Wine Cellar, Heated Floors, Handmade Kitchen Cabinetry, Oversized Island & Pantry, Glass Illuminated Countertop, Bosch & Electrolux Appliances, Touch Screen Thermostats In Each Room.
Property Details
Facts for Bass Island, Muskoka Lakes
Status
Days on Market: 412
Last Status: Expired
Sold Date: Feb 11, 2025
Closed Date: Nov 30, -0001
Expiry Date: Jul 15, 2020
Unavailable Date: Jul 15, 2020
Input Date: May 30, 2019
Prior LSC: Extended (by changing the expiry date)
Property
Status: Sale
Property Type: Cottage
Style: 2-Storey
Size (sq ft): 5000
Age: 0-5
Area: Muskoka Lakes
Availability Date: Immediate
Inside
Bedrooms: 4
Bathrooms: 6
Kitchens: 1
Rooms: 11
Den/Family Room: Yes
Air Conditioning: None
Fireplace: Yes
Laundry Level: Main
Central Vacuum: N
Washrooms: 6
Utilities
Electricity: Yes
Gas: No
Cable: Available
Telephone: Available
Building
Basement: Fin W/O
Basement 2: Walk-Up
Heat Type: Radiant
Heat Source: Propane
Exterior: Stone
Exterior: Wood
Elevator: N
UFFI: No
Water Supply Type: Lake/River
Water Supply: Other
Special Designation: Unknown
Other Structures: Aux Residences
Parking
Driveway: None
Garage Type: None
Fees
Tax Year: 2019
Tax Legal Description: Island I Wood; Muskoka Lakes
Taxes: $41,155
Highlights
Feature: Beach
Feature: Island
Feature: Lake/Pond
Feature: Waterfront
Land
Cross Street: Lake Muskoka/East Ba
Municipality District: Muskoka Lakes
Fronting On: South
Parcel Number: 480310242
Pool: Indoor
Sewer: Septic
Sewer: Privy
Lot Frontage: 10.75 Acres
Waterfront: Direct
Water Body Name: Muskoka
Water Body Type: Lake
Water Frontage: 840
Access To Property: No Road
Access To Property: Water Only
Easements Restrictions: Unknown
Water Features: Beachfront
Water Features: Boathouse
Shoreline: Mixed
Shoreline: Natural
Shoreline Allowance: None
Shoreline Exposure: All
Alternative Power: Generator-Wired
Rural Services: Electrical
Rural Services: Internet Other
Waterfront Accessory: Wet Boathouse-Single
Waterfront Accessory: Bunkie
Water Delivery Features: Heatd Waterlne
Water Delivery Features: Water Treatmnt
Additional Media
- Virtual Tour: http://www.0bassisland.com/unbranded/
Rooms
Room details for Bass Island, Muskoka Lakes
| Type | Dimensions | Description |
|---|---|---|
| Kitchen Main | - | Stainless Steel Appl, Breakfast Bar, Modern Kitchen |
| Dining Main | - | Combined W/Living, Overlook Water |
| Living Main | - | Fireplace, Combined W/Dining, Overlook Water |
| Sunroom Main | - | Overlook Water |
| Br Main | - | 4 Pc Ensuite, Heated Floor, Closet |
| Office Main | - | |
| Sitting 2nd | - | |
| Master 2nd | - | 3 Pc Ensuite, Heated Floor, Closet |
| Br 2nd | - | 3 Pc Ensuite, Heated Floor, Closet |
| Br 2nd | - | 3 Pc Ensuite, Heated Floor, Closet |
| Rec Lower | - | O/Looks Pool |
| XXXXXXXX | XXX XX, XXXX |
XXXXXXXX XXX XXXX |
|
| XXX XX, XXXX |
XXXXXX XXX XXXX |
$X,XXX,XXX | |
| XXXXXXXX | XXX XX, XXXX |
XXXXXXX XXX XXXX |
|
| XXX XX, XXXX |
XXXXXX XXX XXXX |
$X,XXX,XXX |
| XXXXXXXX XXXXXXXX | XXX XX, XXXX | XXX XXXX |
| XXXXXXXX XXXXXX | XXX XX, XXXX | $5,100,000 XXX XXXX |
| XXXXXXXX XXXXXXX | XXX XX, XXXX | XXX XXXX |
| XXXXXXXX XXXXXX | XXX XX, XXXX | $6,880,000 XXX XXXX |

École élémentaire publique L'Héritage
Elementary: PublicChar-Lan Intermediate School
Elementary: PublicSt Peter's School
Elementary: CatholicHoly Trinity Catholic Elementary School
Elementary: CatholicÉcole élémentaire catholique de l'Ange-Gardien
Elementary: CatholicWilliamstown Public School
Elementary: PublicÉcole secondaire publique L'Héritage
Secondary: PublicCharlottenburgh and Lancaster District High School
Secondary: PublicSt Lawrence Secondary School
Secondary: PublicÉcole secondaire catholique La Citadelle
Secondary: CatholicHoly Trinity Catholic Secondary School
Secondary: CatholicCornwall Collegiate and Vocational School
Secondary: Public

