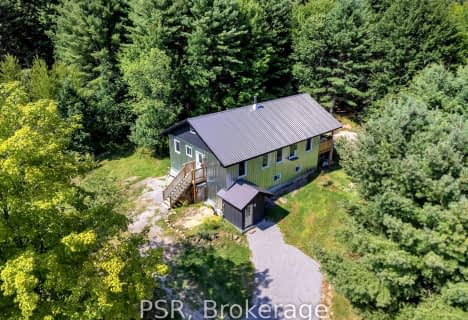Sold on Jan 04, 2022
Note: Property is not currently for sale or for rent.

-
Type: Detached
-
Style: Bungalow
-
Lot Size: 179.95 x 0 Acres
-
Age: 16-30 years
-
Taxes: $3,300 per year
-
Days on Site: 26 Days
-
Added: Jul 04, 2023 (3 weeks on market)
-
Updated:
-
Last Checked: 22 hours ago
-
MLS®#: X6313298
-
Listed By: Century 21 b.j. roth realty ltd. brokerage
Located in the lovely Severn Bridge neighbourhood of hobby farms and estate homes, just 15 minutes north of the thriving City of Orillia and in close proximity to popular parks, trails and waterways - this family-friendly, 2 acre property offers a spacious home with 3 bedrooms, 2.5 baths, bright open-concept kitchen and family room with bonus room, sunroom, and convenient inside entry from the garage. The basement includes a workshop room, large laundry/storage room, office/bedroom and generous main area. Outdoor features include a recently paved circular driveway, 2 drive-in sheds, 1 storage shed, garden shed, chicken coop under the sunroom and enclosed dog run with access from the second bedroom. The spacious backyard is a wonderful area to relax or play around the pond that comes complete with small-mouth bass and turtles.
Property Details
Facts for 1172 Baseline Road, Muskoka
Status
Days on Market: 26
Last Status: Sold
Sold Date: Jan 04, 2022
Closed Date: Feb 16, 2022
Expiry Date: Mar 08, 2022
Sold Price: $875,000
Unavailable Date: Jan 04, 2022
Input Date: Dec 10, 2021
Prior LSC: Sold
Property
Status: Sale
Property Type: Detached
Style: Bungalow
Age: 16-30
Availability Date: FLEX
Assessment Amount: $336,000
Assessment Year: 2021
Inside
Bedrooms: 2
Bedrooms Plus: 1
Bathrooms: 3
Kitchens: 1
Rooms: 8
Air Conditioning: Central Air
Washrooms: 3
Building
Basement: Finished
Basement 2: Full
Exterior: Vinyl Siding
Elevator: N
Water Supply Type: Dug Well
Parking
Driveway: Circular
Covered Parking Spaces: 10
Total Parking Spaces: 11
Fees
Tax Year: 2021
Tax Legal Description: PT LT 7 CON WMR MORRISON PT 2 35R22578; GRAVENHURS
Taxes: $3,300
Highlights
Feature: Lake/Pond
Land
Cross Street: Hwy 11 To Southwood
Parcel Number: 480420879
Sewer: Septic
Lot Frontage: 179.95 Acres
Lot Irregularities: 143.49Ft. X 32.65 X 5
Acres: 2-4.99
Zoning: RR5
Rooms
Room details for 1172 Baseline Road, Muskoka
| Type | Dimensions | Description |
|---|---|---|
| Kitchen Main | 6.38 x 6.96 | Double Sink, Sliding Doors |
| Family Main | 4.55 x 7.57 | Laminate |
| Prim Bdrm Main | 5.92 x 3.56 | Bay Window, Ensuite Bath, Laminate |
| Br Main | 3.15 x 3.58 | Laminate, Sliding Doors |
| Sunroom Main | 3.61 x 4.72 | Sliding Doors |
| Bathroom Main | - | |
| Workshop Bsmt | 5.41 x 3.58 | |
| Bathroom Bsmt | - | |
| Laundry Bsmt | 3.66 x 6.25 | |
| Rec Bsmt | 3.89 x 7.85 |
| XXXXXXXX | XXX XX, XXXX |
XXXX XXX XXXX |
$XXX,XXX |
| XXX XX, XXXX |
XXXXXX XXX XXXX |
$XXX,XXX |
| XXXXXXXX XXXX | XXX XX, XXXX | $875,000 XXX XXXX |
| XXXXXXXX XXXXXX | XXX XX, XXXX | $895,000 XXX XXXX |

K P Manson Public School
Elementary: PublicRama Central Public School
Elementary: PublicGravenhurst Public School
Elementary: PublicMuskoka Beechgrove Public School
Elementary: PublicCouchiching Heights Public School
Elementary: PublicSevern Shores Public School
Elementary: PublicOrillia Campus
Secondary: PublicGravenhurst High School
Secondary: PublicPatrick Fogarty Secondary School
Secondary: CatholicTwin Lakes Secondary School
Secondary: PublicTrillium Lakelands' AETC's
Secondary: PublicOrillia Secondary School
Secondary: Public- 2 bath
- 2 bed
1184 Graham Road, Gravenhurst, Ontario • P0E 1N0 • Gravenhurst

