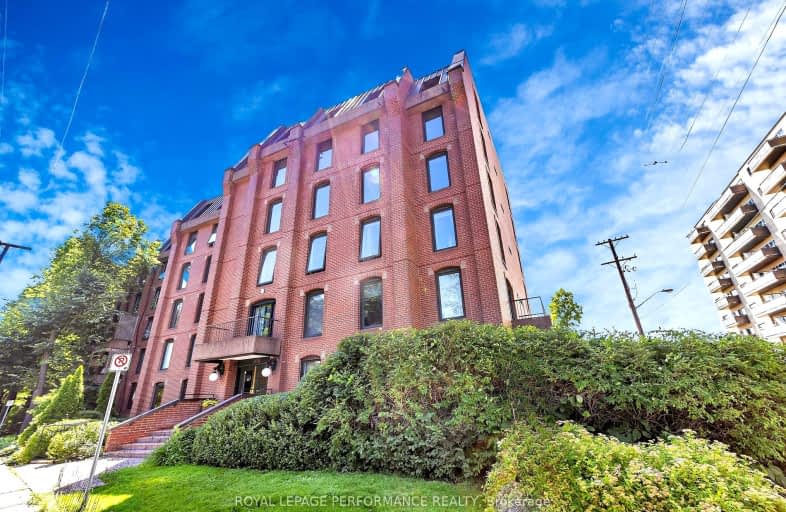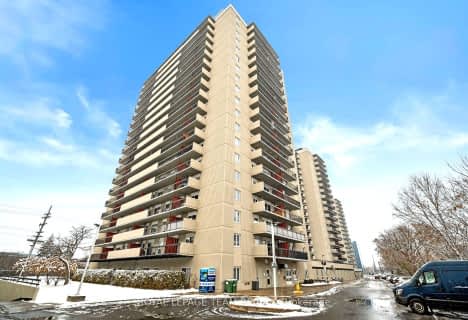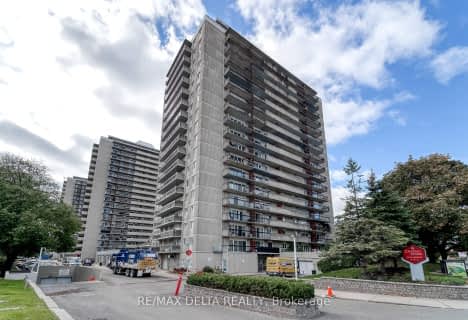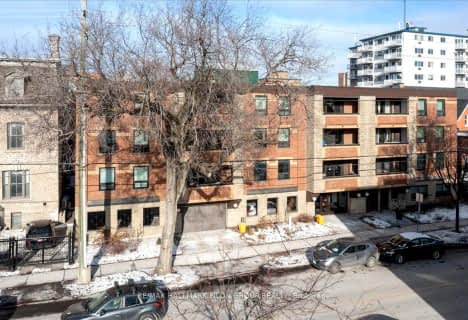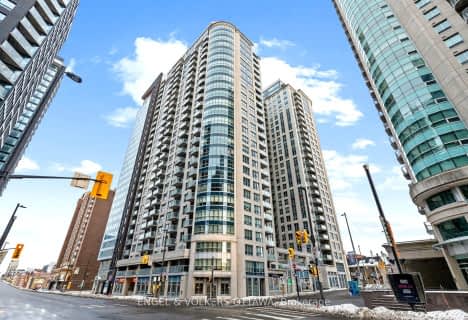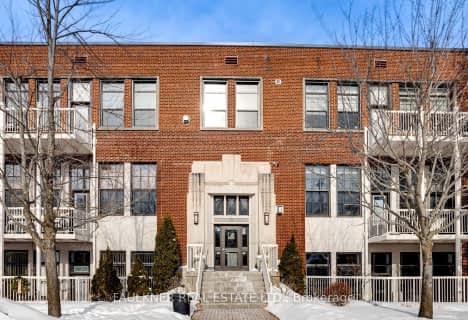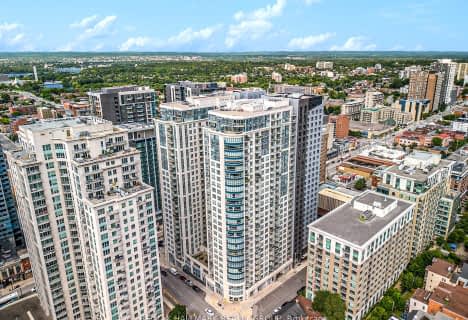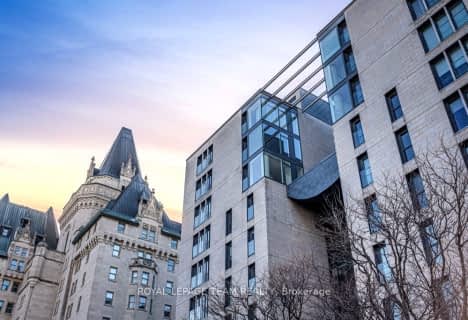Very Walkable
- Most errands can be accomplished on foot.
Good Transit
- Some errands can be accomplished by public transportation.
Very Bikeable
- Most errands can be accomplished on bike.
- — bath
- — bed
- — sqft
405-201 Laurier Avenue East, Lower Town - Sandy Hill, Ontario • K1N 6P1

École élémentaire catholique Sainte-Anne
Elementary: CatholicYork Street Public School
Elementary: PublicSt Brigid Elementary School
Elementary: CatholicRockcliffe Park Public School
Elementary: PublicÉcole élémentaire publique Trille des Bois
Elementary: PublicÉcole élémentaire publique De la Salle
Elementary: PublicUrban Aboriginal Alternate High School
Secondary: PublicRichard Pfaff Secondary Alternate Site
Secondary: PublicOttawa Technical Secondary School
Secondary: PublicImmaculata High School
Secondary: CatholicÉcole secondaire publique De La Salle
Secondary: PublicLisgar Collegiate Institute
Secondary: Public-
Rockcliffe Park Pavillion
Ottawa ON 1.18km -
Aire de conservation Caldwell-Carter Conservation Area
Rue Pond St, Ottawa ON 1.22km -
Wiggle Waggle Walkathon
1.28km
-
Banque Nationale du Canada
232 Rideau Terr, Ottawa ON K1M 0Z2 0.35km -
BMO Bank of Montreal
29 Beechwood Ave (btwn Crichton St and MacKay St), Ottawa ON K1M 1M2 0.48km -
Pergola International
25 Wayling Ave, Vanier ON K1L 8G5 1.18km
- 2 bath
- 2 bed
- 1400 sqft
2503-200 RIDEAU Street, Lower Town - Sandy Hill, Ontario • K1N 5Y1 • 4003 - Sandy Hill
- 2 bath
- 2 bed
- 1000 sqft
2705-340 Queen Street, Ottawa Centre, Ontario • K1R 0G1 • 4101 - Ottawa Centre
- 2 bath
- 2 bed
- 1000 sqft
2704-340 Queen Street, Ottawa Centre, Ontario • K1R 0G1 • 4101 - Ottawa Centre
- 2 bath
- 2 bed
- 1000 sqft
2706-195 BESSERER Street, Lower Town - Sandy Hill, Ontario • K1N 7J6 • 4003 - Sandy Hill
- 3 bath
- 2 bed
- 1400 sqft
218-197 Lisgar Street, Ottawa Centre, Ontario • K2P 0C3 • 4102 - Ottawa Centre
- — bath
- — bed
- — sqft
601-135 Barrette Street, Vanier and Kingsview Park, Ontario • K1L 7Z9 • 3402 - Vanier
- 2 bath
- 2 bed
- 2000 sqft
101-31 Durham, New Edinburgh - Lindenlea, Ontario • K1M 2J1 • 3302 - Lindenlea
- 3 bath
- 3 bed
- 1600 sqft
103-135 BARRETTE Street, Vanier and Kingsview Park, Ontario • K1L 7Z9 • 3402 - Vanier
- 2 bath
- 2 bed
- 1200 sqft
305-200 Lett Street, West Centre Town, Ontario • K1R 0A7 • 4204 - West Centre Town
- 2 bath
- 2 bed
- 1600 sqft
606-700 Sussex Drive, Lower Town - Sandy Hill, Ontario • K1N 1K4 • 4001 - Lower Town/Byward Market
- 2 bath
- 2 bed
- 1800 sqft
503-40 Boteler Street, Lower Town - Sandy Hill, Ontario • K1N 9C8 • 4001 - Lower Town/Byward Market
- 2 bath
- 2 bed
- 900 sqft
2005-340 Queen Street, Ottawa Centre, Ontario • K1R 0G1 • 4101 - Ottawa Centre
