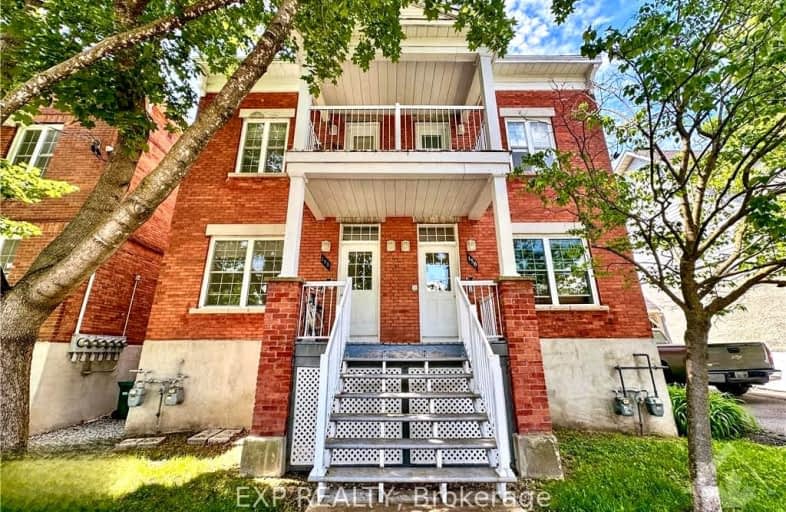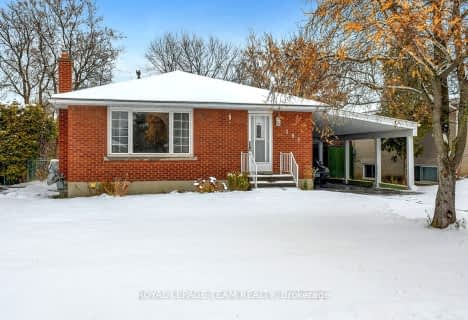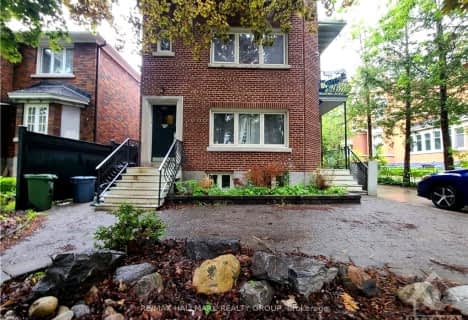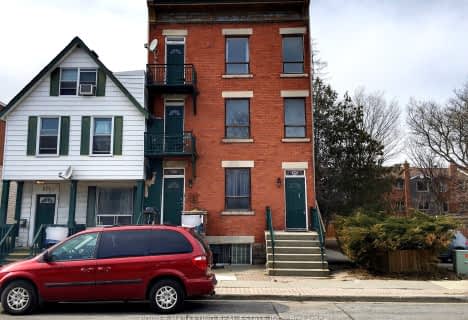Walker's Paradise
- Daily errands do not require a car.
Good Transit
- Some errands can be accomplished by public transportation.
Biker's Paradise
- Daily errands do not require a car.

École élémentaire catholique Sainte-Anne
Elementary: CatholicYork Street Public School
Elementary: PublicSt Brigid Elementary School
Elementary: CatholicRockcliffe Park Public School
Elementary: PublicÉcole élémentaire publique Trille des Bois
Elementary: PublicÉcole élémentaire publique De la Salle
Elementary: PublicUrban Aboriginal Alternate High School
Secondary: PublicRichard Pfaff Secondary Alternate Site
Secondary: PublicOttawa Technical Secondary School
Secondary: PublicImmaculata High School
Secondary: CatholicÉcole secondaire publique De La Salle
Secondary: PublicLisgar Collegiate Institute
Secondary: Public-
Rideau River Eastern Parkway
Ottawa ON 1.19km -
Rockcliffe Park Pavillion
Ottawa ON 1.23km -
Riverain Park
400 N River Rd, Ottawa ON 1.47km
-
BMO Bank of Montreal
29 Beechwood Ave (btwn Crichton St and MacKay St), Ottawa ON K1M 1M2 0.29km -
Caisse Desjardins
233 Montreal Rd, Ottawa ON K1L 6C7 1.46km -
CIBC
41 Rideau St (at Sussex Dr), Ottawa ON K1N 5W8 2.1km
- 1 bath
- 2 bed
05-260 ST DENIS Street, Vanier and Kingsview Park, Ontario • K1L 5J5 • 3402 - Vanier
- 1 bath
- 2 bed
397 Presland Road, Overbrook - Castleheights and Area, Ontario • K1K 2B3 • 3502 - Overbrook/Castle Heights
- 1 bath
- 1 bed
2A-220 Lyon Street North, Ottawa Centre, Ontario • K1R 7X5 • 4102 - Ottawa Centre
- 1 bath
- 2 bed
B-462 Rideau Street, Lower Town - Sandy Hill, Ontario • K1N 5Z4 • 4003 - Sandy Hill
- 0 bath
- 1 bed
01-469 WILBROD Street, Lower Town - Sandy Hill, Ontario • K1N 8J2 • 4003 - Sandy Hill
- 1 bath
- 3 bed
261 Queen Mary Street, Overbrook - Castleheights and Area, Ontario • K1K 1X1 • 3502 - Overbrook/Castle Heights
- 1 bath
- 1 bed
- 700 sqft
301-115 Echo Drive, Glebe - Ottawa East and Area, Ontario • K1S 1M7 • 4408 - Ottawa East
- 1 bath
- 2 bed
B-692 Claude Street, Overbrook - Castleheights and Area, Ontario • K1K 2S2 • 3502 - Overbrook/Castle Heights
- 1 bath
- 2 bed
- 1100 sqft
D-336 Joffre-Bélanger Way, Vanier and Kingsview Park, Ontario • K1L 5K4 • 3402 - Vanier
- 1 bath
- 1 bed
315-36 Robinson Avenue, Lower Town - Sandy Hill, Ontario • K1S 8N8 • 4004 - Sandy Hill
- 1 bath
- 1 bed
#2-9 Gilmour Street West, Ottawa Centre, Ontario • K2P 0N1 • 4104 - Ottawa Centre/Golden Triangle
- 1 bath
- 3 bed
04-279 Saint Andrew Street, Lower Town - Sandy Hill, Ontario • K1N 5G8 • 4002 - Lower Town














