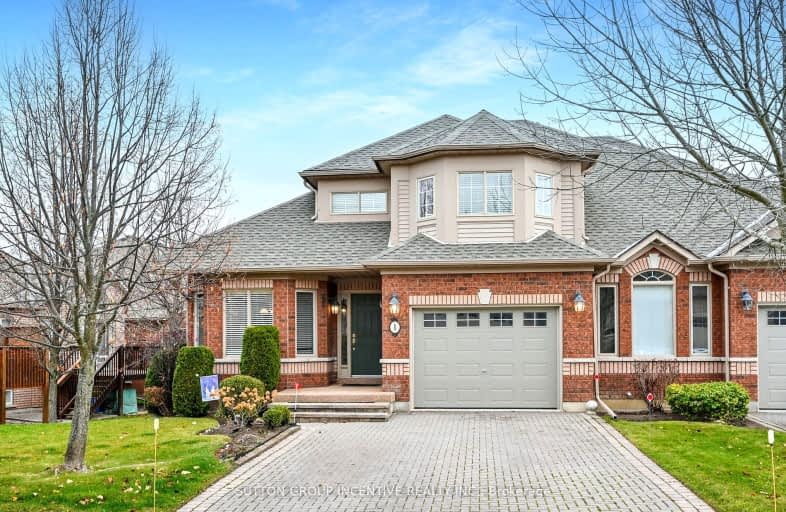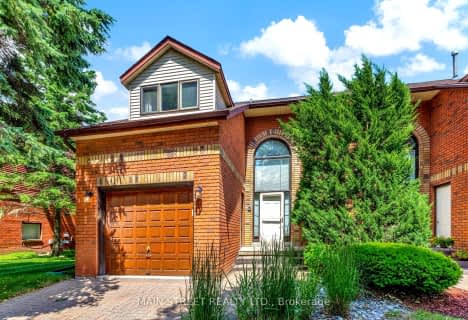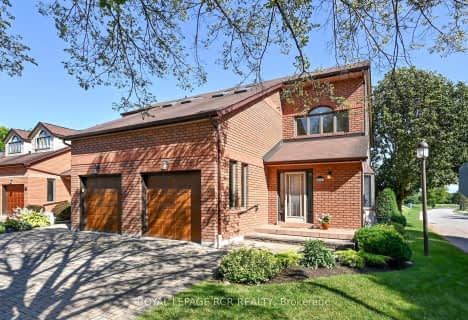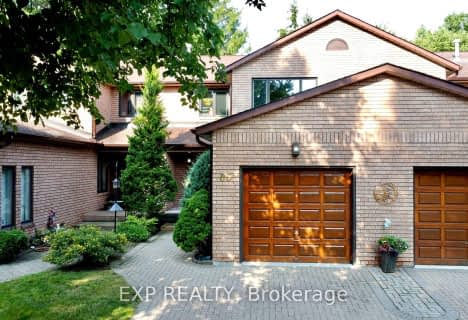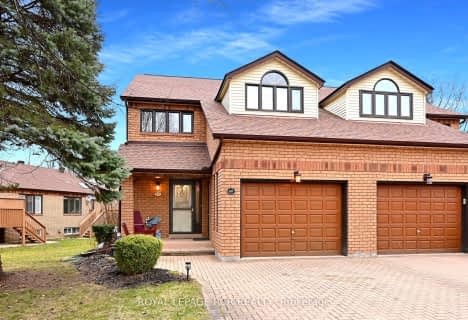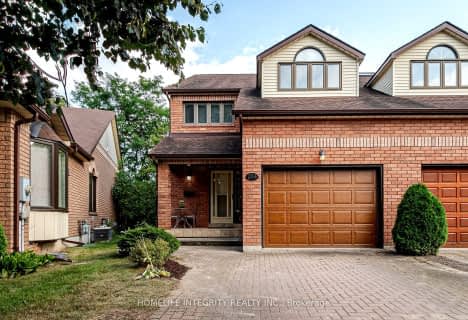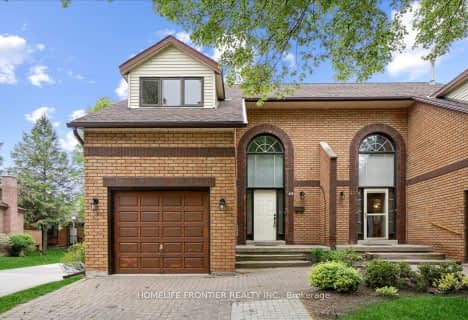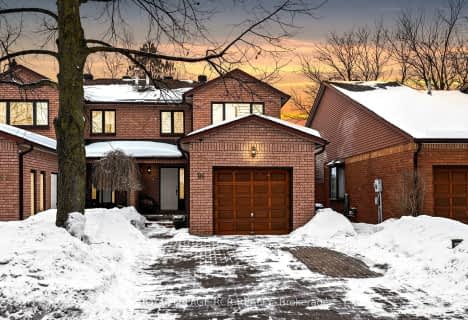Car-Dependent
- Almost all errands require a car.
Somewhat Bikeable
- Almost all errands require a car.

Boyne River Public School
Elementary: PublicMonsignor J E Ronan Catholic School
Elementary: CatholicHoly Family School
Elementary: CatholicSt Paul's Separate School
Elementary: CatholicErnest Cumberland Elementary School
Elementary: PublicAlliston Union Public School
Elementary: PublicAlliston Campus
Secondary: PublicÉcole secondaire Roméo Dallaire
Secondary: PublicSt Thomas Aquinas Catholic Secondary School
Secondary: CatholicNottawasaga Pines Secondary School
Secondary: PublicBear Creek Secondary School
Secondary: PublicBanting Memorial District High School
Secondary: Public-
Alliston Soccer Fields
New Tecumseth ON 1.28km -
Dog at Camp
5268 County Rd 56, Cookstown ON L0L 1L0 3.06km -
PPG Park
130 Church St S, Alliston ON L9R 1E4 5.14km
-
BMO Bank of Montreal
2 Victoria St W (Church St N), Alliston ON L9R 1S8 5.21km -
HSBC ATM
5 Victoria St W, Alliston ON L9R 1S9 5.21km -
TD Bank Financial Group
6 Victoria St W, Alliston ON L9R 1S8 5.21km
