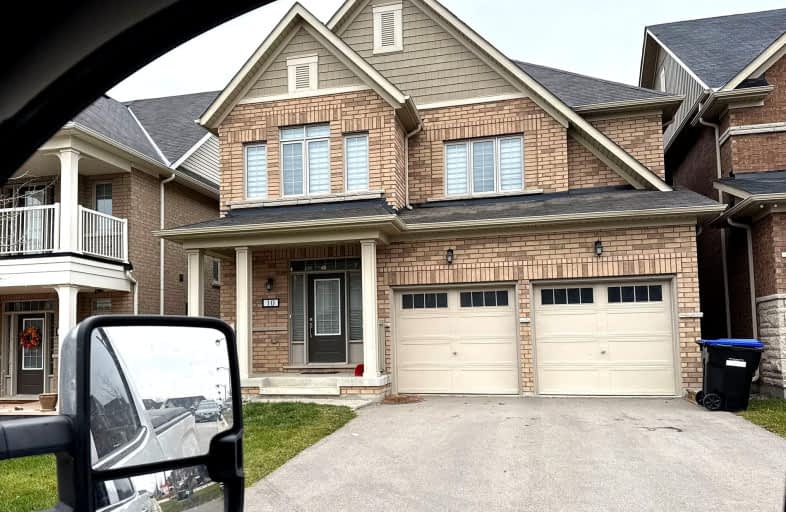Car-Dependent
- Almost all errands require a car.
Somewhat Bikeable
- Most errands require a car.

Tecumseth South Central Public School
Elementary: PublicSt James Separate School
Elementary: CatholicTottenham Public School
Elementary: PublicFather F X O'Reilly School
Elementary: CatholicTecumseth Beeton Elementary School
Elementary: PublicPalgrave Public School
Elementary: PublicAlliston Campus
Secondary: PublicSt Thomas Aquinas Catholic Secondary School
Secondary: CatholicRobert F Hall Catholic Secondary School
Secondary: CatholicHumberview Secondary School
Secondary: PublicSt. Michael Catholic Secondary School
Secondary: CatholicBanting Memorial District High School
Secondary: Public-
Palgrave Conservation Area
8.05km -
Alliston Soccer Fields
New Tecumseth ON 15.22km -
Dicks Dam Park
Caledon ON 15.27km
-
Scotiabank
13 Victoria St W, New Tecumseth ON L9R 1S9 16.8km -
RBC Royal Bank
12612 Hwy 50 (McEwan Drive West), Bolton ON L7E 1T6 18.1km -
CIBC
549 Holland St W, Bradford ON L3Z 0C1 19.24km



