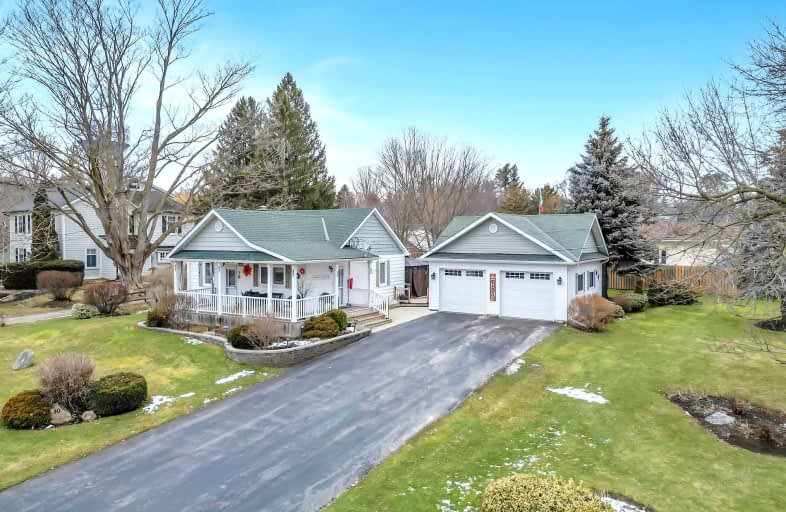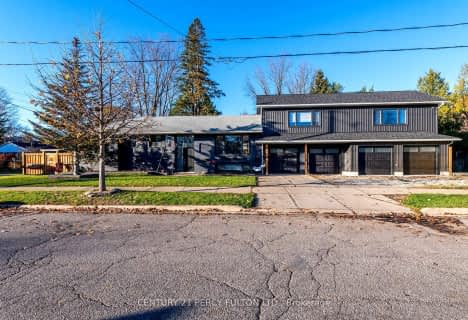Very Walkable
- Most errands can be accomplished on foot.
Bikeable
- Some errands can be accomplished on bike.

Boyne River Public School
Elementary: PublicBaxter Central Public School
Elementary: PublicHoly Family School
Elementary: CatholicSt Paul's Separate School
Elementary: CatholicErnest Cumberland Elementary School
Elementary: PublicAlliston Union Public School
Elementary: PublicAlliston Campus
Secondary: PublicÉcole secondaire Roméo Dallaire
Secondary: PublicSt Thomas Aquinas Catholic Secondary School
Secondary: CatholicNottawasaga Pines Secondary School
Secondary: PublicBear Creek Secondary School
Secondary: PublicBanting Memorial District High School
Secondary: Public-
Riverdale Park
0.45km -
Adventure Playground at Riverdale Park
King St N, Alliston ON 0.59km -
McCarroll Park
New Tecumseth ON L9R 1C4 1.2km
-
TD Bank Financial Group
6 Victoria St W, Alliston ON L9R 1S8 0.19km -
Scotiabank
13 Victoria St W, New Tecumseth ON L9R 1S9 0.22km -
RBC Royal Bank
4 King St N, Alliston ON L9R 1L9 0.79km
- 2 bath
- 3 bed
- 1100 sqft
218 John w Taylor Avenue, New Tecumseth, Ontario • L9R 0J1 • Alliston
- 4 bath
- 4 bed
- 2000 sqft
78 John W Taylor Avenue, New Tecumseth, Ontario • L9R 0C9 • Alliston














