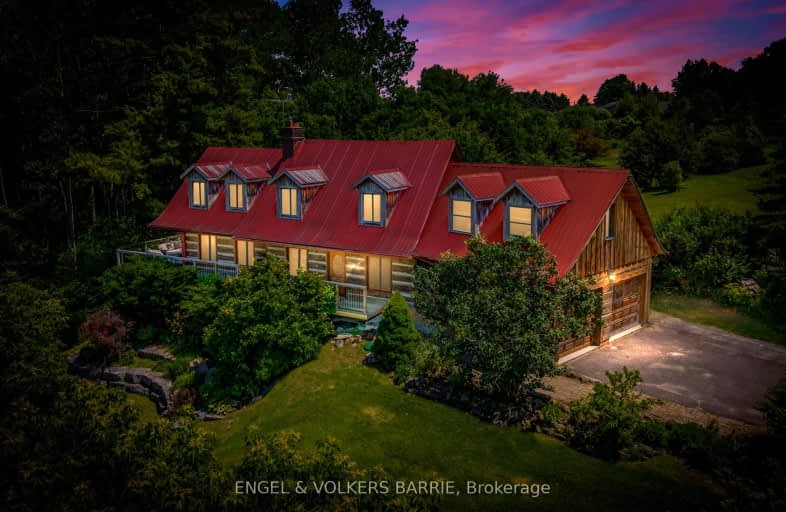
Car-Dependent
- Almost all errands require a car.
Somewhat Bikeable
- Most errands require a car.

Schomberg Public School
Elementary: PublicTecumseth South Central Public School
Elementary: PublicTottenham Public School
Elementary: PublicFather F X O'Reilly School
Elementary: CatholicSt Patrick Catholic Elementary School
Elementary: CatholicTecumseth Beeton Elementary School
Elementary: PublicHoly Trinity High School
Secondary: CatholicSt Thomas Aquinas Catholic Secondary School
Secondary: CatholicRobert F Hall Catholic Secondary School
Secondary: CatholicBradford District High School
Secondary: PublicHumberview Secondary School
Secondary: PublicSt. Michael Catholic Secondary School
Secondary: Catholic-
Sharpe Park
Proctor, New Tecumseth ON L0G 1W0 6.37km -
Bolton Mill Park
Bolton ON 13.57km -
Dicks Dam Park
Caledon ON 14.07km
-
TD Bank Financial Group
28 Queen St N, Bolton ON L7E 1B9 13.95km -
RBC Royal Bank
12612 Hwy 50 (McEwan Drive West), Bolton ON L7E 1T6 15.99km -
Bolton-Hwy 50 & Mcewan
12612 50 Hwy, Caledon ON 16.01km
- 3 bath
- 3 bed
- 2000 sqft
5199 2nd Line, New Tecumseth, Ontario • L0G 1T0 • Rural New Tecumseth


