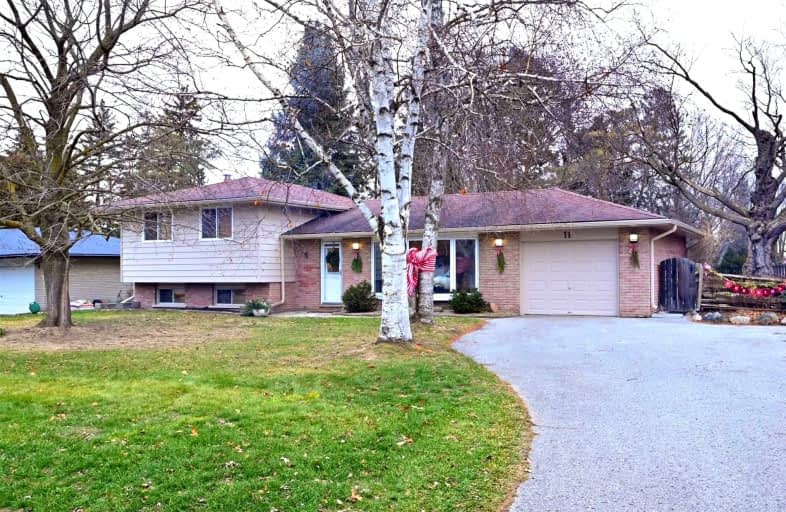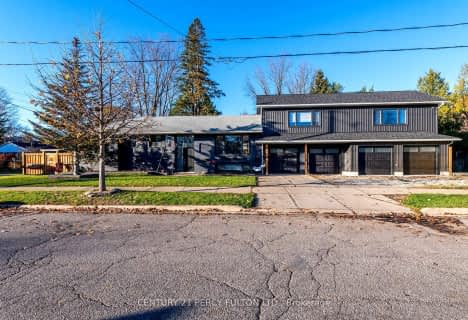Car-Dependent
- Almost all errands require a car.
Somewhat Bikeable
- Most errands require a car.

Boyne River Public School
Elementary: PublicMonsignor J E Ronan Catholic School
Elementary: CatholicHoly Family School
Elementary: CatholicSt Paul's Separate School
Elementary: CatholicErnest Cumberland Elementary School
Elementary: PublicAlliston Union Public School
Elementary: PublicAlliston Campus
Secondary: PublicÉcole secondaire Roméo Dallaire
Secondary: PublicSt Thomas Aquinas Catholic Secondary School
Secondary: CatholicNottawasaga Pines Secondary School
Secondary: PublicBear Creek Secondary School
Secondary: PublicBanting Memorial District High School
Secondary: Public-
GA Wright Athletic Fieldc
ALBERT St E, New Tecumseth 0.79km -
Adventure Playground at Riverdale Park
King St N, Alliston ON 2.31km -
Alliston Soccer Fields
New Tecumseth ON 3.9km
-
BMO Bank of Montreal
2 Victoria St W (Church St N), Alliston ON L9R 1S8 1.68km -
TD Bank Financial Group
6 Victoria St W, Alliston ON L9R 1S8 1.7km -
CIBC
35 Young Alliston, Alliston ON L9R 1B5 2.64km
- 2 bath
- 3 bed
- 1100 sqft
218 John w Taylor Avenue, New Tecumseth, Ontario • L9R 0J1 • Alliston
- 4 bath
- 4 bed
- 2000 sqft
78 John W Taylor Avenue, New Tecumseth, Ontario • L9R 0C9 • Alliston














