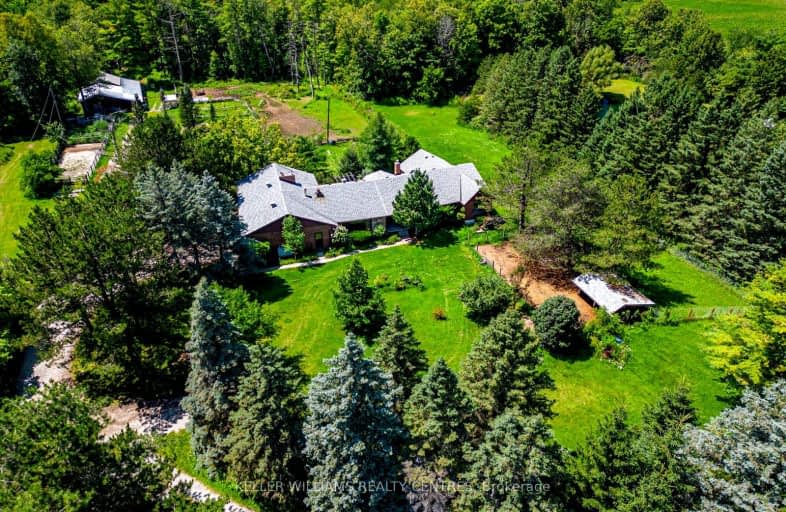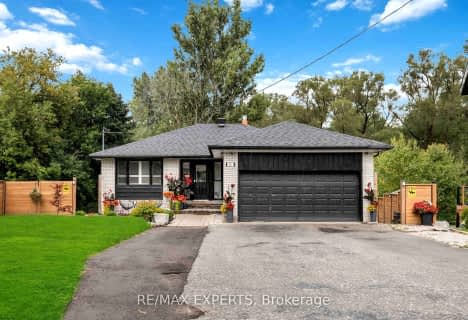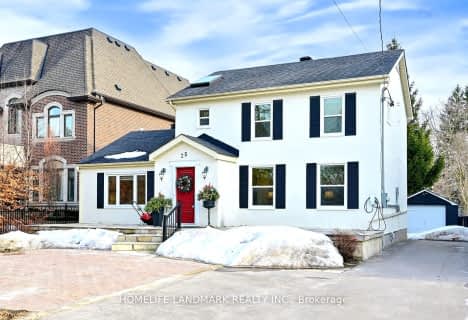Car-Dependent
- Almost all errands require a car.
Somewhat Bikeable
- Most errands require a car.

ÉIC Renaissance
Elementary: CatholicLight of Christ Catholic Elementary School
Elementary: CatholicHighview Public School
Elementary: PublicFather Frederick McGinn Catholic Elementary School
Elementary: CatholicOak Ridges Public School
Elementary: PublicOur Lady of Hope Catholic Elementary School
Elementary: CatholicACCESS Program
Secondary: PublicÉSC Renaissance
Secondary: CatholicDr G W Williams Secondary School
Secondary: PublicKing City Secondary School
Secondary: PublicAurora High School
Secondary: PublicCardinal Carter Catholic Secondary School
Secondary: Catholic-
Rockford's Bar and Grill
2124 King Road, King City, ON L7B 1L1 3.51km -
Myst Cafe & Lounge
12963 Yonge Street, Richmond Hill, ON L4E 3G9 3.65km -
Hunt Pub At Hogan's Inn
12998 Keele Street, King City, ON L7B 1H8 3.97km
-
Tim Hortons
1700 King Rd, King City, ON L7B 2L4 2.58km -
Starbucks
10 Spring Hill Drive, King, ON L7B 0B4 2.83km -
Tim Hortons
13380 Yonge St, Richmond Hill, ON L4E 2P6 3.16km
-
ImprovedCare
1700 King Road, Unit 12, King City, ON L7B 0N1 2.64km -
The Organic Compounding Pharmacy
13237 Yonge Street, Unit 10, Richmond Hill, ON L4E 3L2 3.39km -
TruCare
13110 Yonge Street, Unit A, Richmond Hill, ON L4E 1A3 3.4km
-
Tina's Grill
330 McClellan Way, Aurora, ON L4G 6P3 1.84km -
IL Forno
330 McClellan Way, Aurora, ON L4G 6X8 1.84km -
Motorino
1700 King Road, King City, ON L7B 0N1 2.49km
-
Smart Centres Aurora
135 First Commerce Drive, Aurora, ON L4G 0G2 9.39km -
Dollarama
13231 Yonge Street, Richmond Hill, ON L4E 1B6 3.44km -
Canadian Tire
15400 Bayview Avenue, Aurora, ON L4G 7J1 4.06km
-
Coppa's Fresh Market
1700 King Road, King City, ON L7B 2.48km -
Balout Supermarket
13130 Yonge Street, Richmond Hill, ON L4E 1A8 3.37km -
Oak Ridges Food Market
13144 Yonge Street, Richmond Hill, ON L4E 2T3 3.35km
-
Lcbo
15830 Bayview Avenue, Aurora, ON L4G 7Y3 8.16km -
LCBO
94 First Commerce Drive, Aurora, ON L4G 0H5 9.06km -
Lcbo
10375 Yonge Street, Richmond Hill, ON L4C 3C2 9.49km
-
Shell Canada Products
12985 Bathurst Street, Richmond Hill, ON L4E 2B4 2.47km -
York Region Automotive
13061 Yonge Street, Richmond Hill, ON L4E 1A5 3.55km -
Ultramar Express Mart
12891 Yonge street, Richmond Hill, ON L4E 3M7 3.76km
-
Cineplex Odeon Aurora
15460 Bayview Avenue, Aurora, ON L4G 7J1 7.17km -
Elgin Mills Theatre
10909 Yonge Street, Richmond Hill, ON L4C 3E3 8.16km -
Imagine Cinemas
10909 Yonge Street, Unit 33, Richmond Hill, ON L4C 3E3 8.3km
-
Richmond Hill Public Library - Oak Ridges Library
34 Regatta Avenue, Richmond Hill, ON L4E 4R1 3.2km -
Aurora Public Library
15145 Yonge Street, Aurora, ON L4G 1M1 5.2km -
Richmond Hill Public Library - Richmond Green
1 William F Bell Parkway, Richmond Hill, ON L4S 1N2 9.88km
-
Mackenzie Health
10 Trench Street, Richmond Hill, ON L4C 4Z3 10.22km -
VCA Canada 404 Veterinary Emergency and Referral Hospital
510 Harry Walker Parkway S, Newmarket, ON L3Y 0B3 11.99km -
Southlake Regional Health Centre
596 Davis Drive, Newmarket, ON L3Y 2P9 12.19km
-
Ozark Community Park
Old Colony Rd, Richmond Hill ON 4.05km -
Lake Wilcox Park
Sunset Beach Rd, Richmond Hill ON 5.46km -
Mill Pond Park
262 Mill St (at Trench St), Richmond Hill ON 9.6km
-
TD Bank Financial Group
13337 Yonge St (at Worthington Ave), Richmond Hill ON L4E 3L3 3.27km -
RBC Royal Bank
12935 Yonge St (at Sunset Beach Rd), Richmond Hill ON L4E 0G7 3.71km -
TD Bank Financial Group
14845 Yonge St (Dunning ave), Aurora ON L4G 6H8 4.58km
- 4 bath
- 4 bed
- 1500 sqft
34 Portage Avenue, Richmond Hill, Ontario • L4E 2Z5 • Oak Ridges
- 4 bath
- 4 bed
- 2500 sqft
36 Laurier Avenue, Richmond Hill, Ontario • L4E 2Z5 • Oak Ridges
- 3 bath
- 3 bed
- 1500 sqft
25 Maple Grove Avenue, Richmond Hill, Ontario • L4E 2T9 • Oak Ridges













