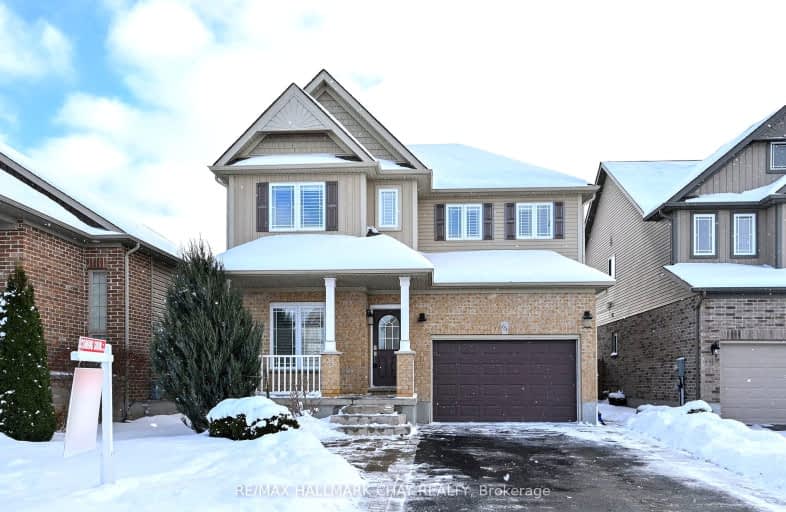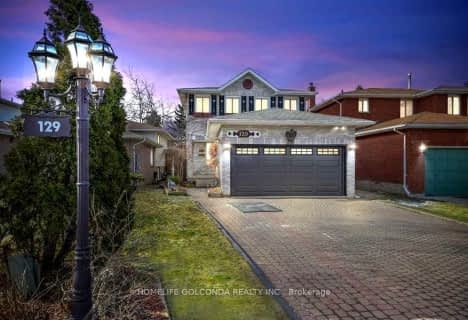Car-Dependent
- Most errands require a car.
Somewhat Bikeable
- Most errands require a car.

Boyne River Public School
Elementary: PublicBaxter Central Public School
Elementary: PublicHoly Family School
Elementary: CatholicSt Paul's Separate School
Elementary: CatholicErnest Cumberland Elementary School
Elementary: PublicAlliston Union Public School
Elementary: PublicAlliston Campus
Secondary: PublicÉcole secondaire Roméo Dallaire
Secondary: PublicSt Thomas Aquinas Catholic Secondary School
Secondary: CatholicNottawasaga Pines Secondary School
Secondary: PublicBear Creek Secondary School
Secondary: PublicBanting Memorial District High School
Secondary: Public-
Riverdale Park
Alliston ON 1.66km -
Brian Gauley Park
New Tecumseth ON L9R 1B9 2.55km -
Gibson Hills
Alliston ON 3.09km
-
TD Bank Financial Group
6 Victoria St W, Alliston ON L9R 1S8 1.15km -
TD Canada Trust ATM
6 Victoria St W, Alliston ON L9R 1S8 1.15km -
Scotiabank
13 Victoria St W, New Tecumseth ON L9R 1S9 1.18km
- 2 bath
- 3 bed
- 1100 sqft
218 John w Taylor Avenue, New Tecumseth, Ontario • L9R 0J1 • Alliston
- 4 bath
- 4 bed
- 2000 sqft
78 John W Taylor Avenue, New Tecumseth, Ontario • L9R 0C9 • Alliston














