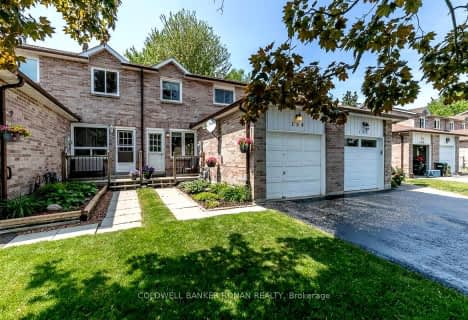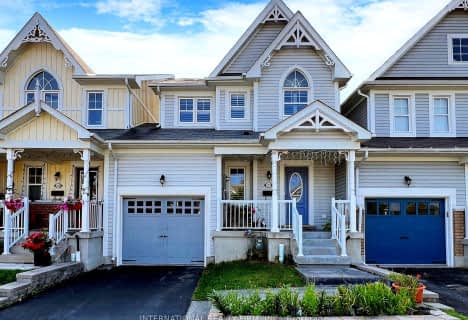
Boyne River Public School
Elementary: Public
1.33 km
Baxter Central Public School
Elementary: Public
9.24 km
Holy Family School
Elementary: Catholic
2.78 km
St Paul's Separate School
Elementary: Catholic
0.20 km
Ernest Cumberland Elementary School
Elementary: Public
2.89 km
Alliston Union Public School
Elementary: Public
0.57 km
Alliston Campus
Secondary: Public
1.58 km
École secondaire Roméo Dallaire
Secondary: Public
21.49 km
St Thomas Aquinas Catholic Secondary School
Secondary: Catholic
15.41 km
Nottawasaga Pines Secondary School
Secondary: Public
16.27 km
Bear Creek Secondary School
Secondary: Public
21.25 km
Banting Memorial District High School
Secondary: Public
1.45 km






