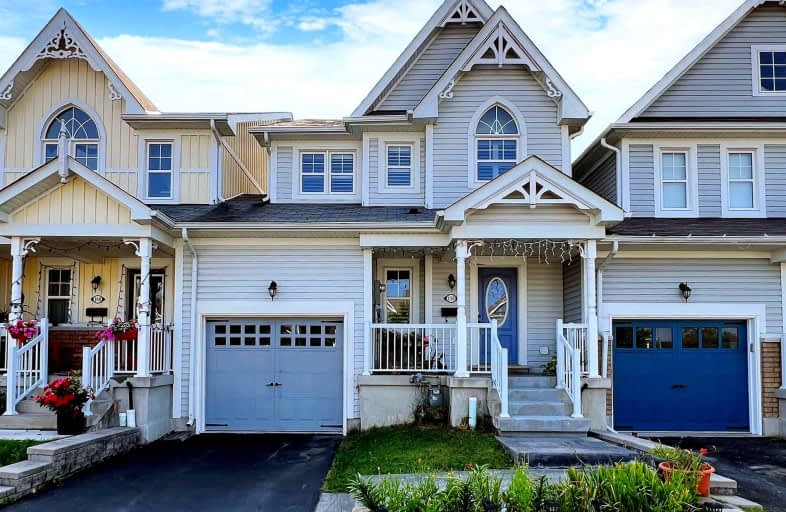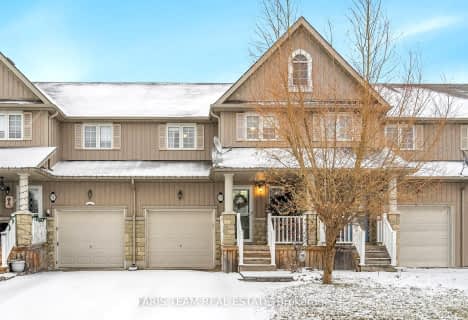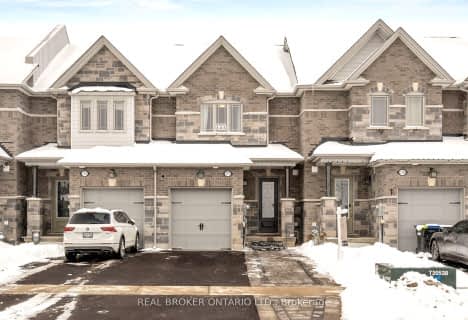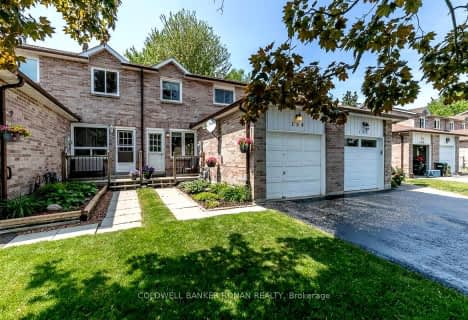Car-Dependent
- Almost all errands require a car.
Somewhat Bikeable
- Most errands require a car.

Boyne River Public School
Elementary: PublicBaxter Central Public School
Elementary: PublicHoly Family School
Elementary: CatholicSt Paul's Separate School
Elementary: CatholicErnest Cumberland Elementary School
Elementary: PublicAlliston Union Public School
Elementary: PublicAlliston Campus
Secondary: PublicÉcole secondaire Roméo Dallaire
Secondary: PublicSt Thomas Aquinas Catholic Secondary School
Secondary: CatholicNottawasaga Pines Secondary School
Secondary: PublicBear Creek Secondary School
Secondary: PublicBanting Memorial District High School
Secondary: Public-
Hillcrest Park
Park St, Alliston ON 1.01km -
Forks of the Credit Provincial Park
McLaren Rd (Charleston Sideroad), Caledon ON L7K 2H8 1.49km -
Adventure Playground at Riverdale Park
King St N, Alliston ON 1.51km
-
TD Bank Financial Group
6 Victoria St W, Alliston ON L9R 1S8 1.46km -
TD Canada Trust ATM
6 Victoria St W, Alliston ON L9R 1S8 1.46km -
Scotiabank
13 Victoria St W, New Tecumseth ON L9R 1S9 1.49km















