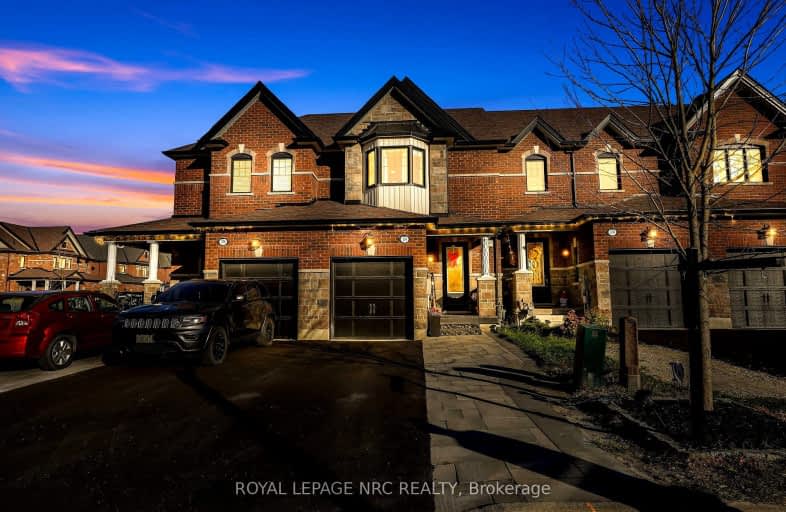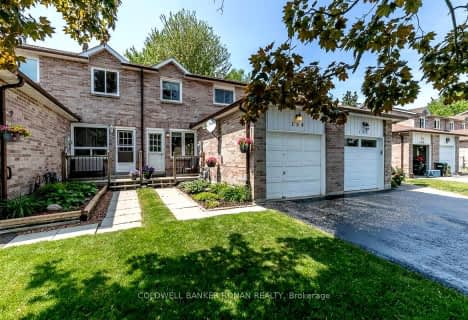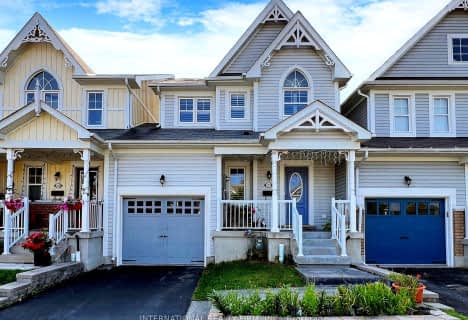
Video Tour
Car-Dependent
- Most errands require a car.
42
/100
Somewhat Bikeable
- Most errands require a car.
38
/100

Boyne River Public School
Elementary: Public
3.40 km
Monsignor J E Ronan Catholic School
Elementary: Catholic
9.29 km
Holy Family School
Elementary: Catholic
0.51 km
St Paul's Separate School
Elementary: Catholic
2.98 km
Ernest Cumberland Elementary School
Elementary: Public
0.27 km
Alliston Union Public School
Elementary: Public
2.59 km
Alliston Campus
Secondary: Public
1.65 km
École secondaire Roméo Dallaire
Secondary: Public
24.57 km
St Thomas Aquinas Catholic Secondary School
Secondary: Catholic
13.08 km
Nottawasaga Pines Secondary School
Secondary: Public
19.19 km
Bear Creek Secondary School
Secondary: Public
24.37 km
Banting Memorial District High School
Secondary: Public
2.47 km
-
Brian Gauley Park
New Tecumseth ON L9R 1B9 0.28km -
McCarroll Park
New Tecumseth ON L9R 1C4 0.9km -
Riverdale Park
Alliston ON 1.29km
-
Scotiabank
13 Victoria St W, New Tecumseth ON L9R 1S9 1.82km -
TD Bank Financial Group
6 Victoria St W, Alliston ON L9R 1S8 1.85km -
TD Canada Trust Branch and ATM
6 Victoria St W, Alliston ON L9R 1S8 1.86km







