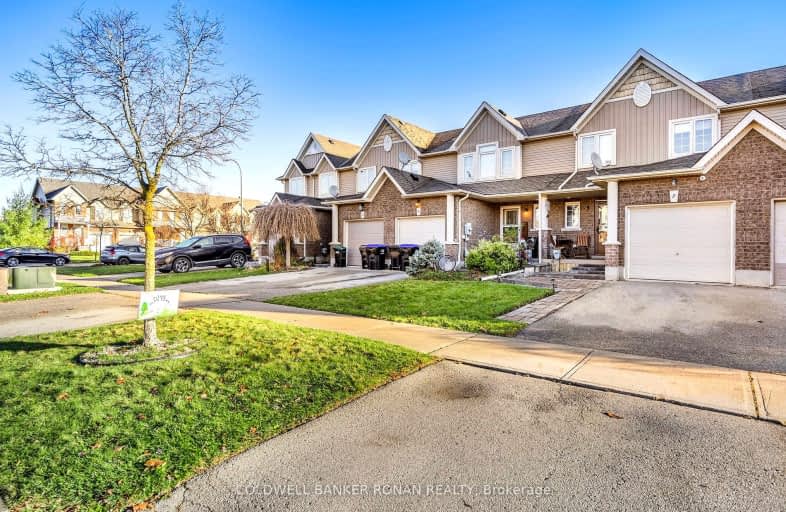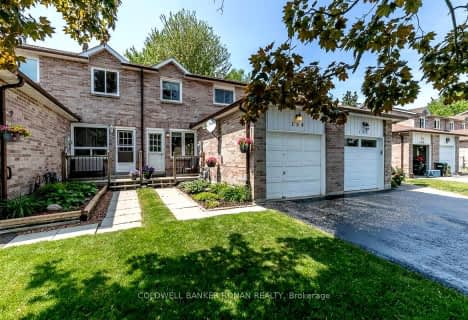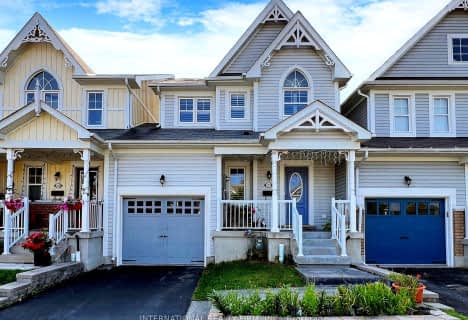Car-Dependent
- Most errands require a car.
37
/100
Somewhat Bikeable
- Most errands require a car.
34
/100

Boyne River Public School
Elementary: Public
2.97 km
Monsignor J E Ronan Catholic School
Elementary: Catholic
8.81 km
Holy Family School
Elementary: Catholic
0.30 km
St Paul's Separate School
Elementary: Catholic
2.77 km
Ernest Cumberland Elementary School
Elementary: Public
0.60 km
Alliston Union Public School
Elementary: Public
2.41 km
Alliston Campus
Secondary: Public
1.38 km
École secondaire Roméo Dallaire
Secondary: Public
24.20 km
St Thomas Aquinas Catholic Secondary School
Secondary: Catholic
12.84 km
Nottawasaga Pines Secondary School
Secondary: Public
19.16 km
Bear Creek Secondary School
Secondary: Public
24.04 km
Banting Memorial District High School
Secondary: Public
2.03 km
-
Brian Gauley Park
New Tecumseth ON L9R 1B9 0.47km -
Gibson Hills
Alliston ON 0.74km -
Riverdale Park
Alliston ON 1.44km
-
TD Bank Financial Group
Hwy 89 West, New Tecumseth ON 1.07km -
President's Choice Financial Pavilion and ATM
30 King St S, Alliston ON L9R 1H6 1.18km -
Scotiabank
13 Victoria St W, New Tecumseth ON L9R 1S9 1.52km








