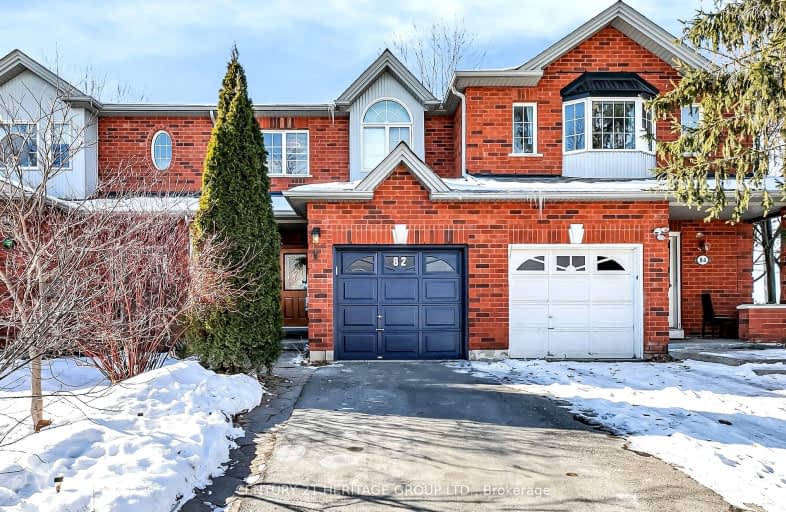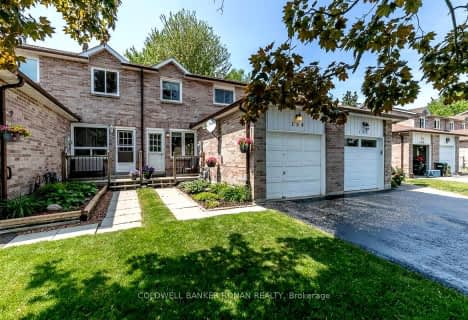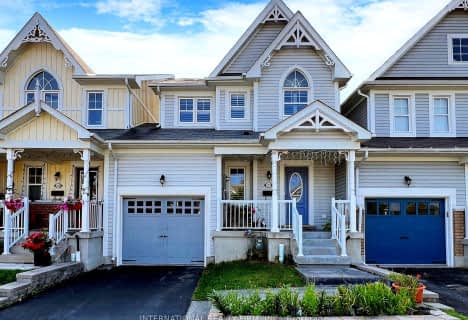Somewhat Walkable
- Most errands can be accomplished on foot.
70
/100
Bikeable
- Some errands can be accomplished on bike.
53
/100

Boyne River Public School
Elementary: Public
3.14 km
Monsignor J E Ronan Catholic School
Elementary: Catholic
9.68 km
Holy Family School
Elementary: Catholic
0.60 km
St Paul's Separate School
Elementary: Catholic
2.58 km
Ernest Cumberland Elementary School
Elementary: Public
0.30 km
Alliston Union Public School
Elementary: Public
2.18 km
Alliston Campus
Secondary: Public
1.34 km
École secondaire Roméo Dallaire
Secondary: Public
24.22 km
St Thomas Aquinas Catholic Secondary School
Secondary: Catholic
13.57 km
Nottawasaga Pines Secondary School
Secondary: Public
18.69 km
Bear Creek Secondary School
Secondary: Public
24.00 km
Banting Memorial District High School
Secondary: Public
2.26 km
-
Riverdale Park
Alliston ON 0.79km -
McCarroll Park
New Tecumseth ON L9R 1C4 0.83km -
Riverdale Park
1.35km
-
Scotiabank
13 Victoria St W, New Tecumseth ON L9R 1S9 1.52km -
TD Canada Trust ATM
6 Victoria St W, Alliston ON L9R 1S8 1.54km -
TD Bank Financial Group
6 Victoria St W, Alliston ON L9R 1S8 1.55km








