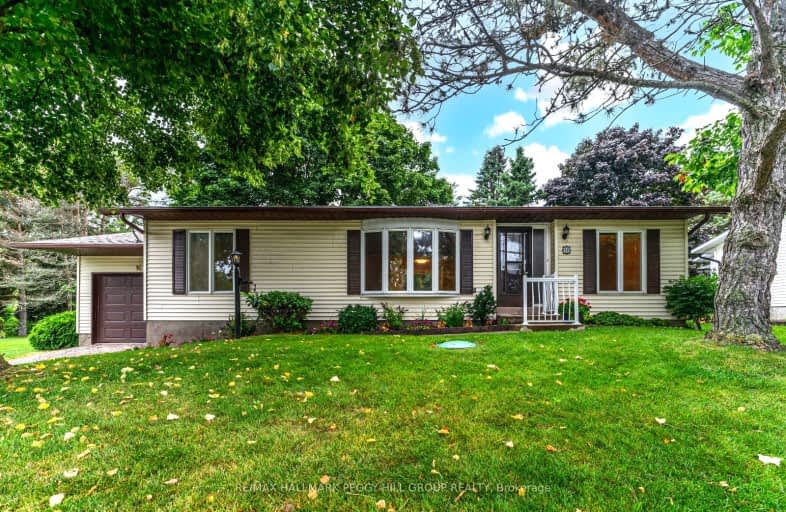Car-Dependent
- Almost all errands require a car.
0
/100
Somewhat Bikeable
- Almost all errands require a car.
19
/100

Tecumseth South Central Public School
Elementary: Public
6.01 km
St James Separate School
Elementary: Catholic
6.48 km
Tottenham Public School
Elementary: Public
3.65 km
Father F X O'Reilly School
Elementary: Catholic
5.09 km
Tecumseth Beeton Elementary School
Elementary: Public
10.18 km
Palgrave Public School
Elementary: Public
6.04 km
Alliston Campus
Secondary: Public
19.39 km
St Thomas Aquinas Catholic Secondary School
Secondary: Catholic
5.39 km
Robert F Hall Catholic Secondary School
Secondary: Catholic
14.23 km
Humberview Secondary School
Secondary: Public
11.90 km
St. Michael Catholic Secondary School
Secondary: Catholic
10.95 km
Banting Memorial District High School
Secondary: Public
19.37 km
-
Pottageville Park
King ON 13.46km -
Alliston Soccer Fields
New Tecumseth ON 17.69km -
Forks of the Credit Provincial Park
McLaren Rd (Charleston Sideroad), Caledon ON L7K 2H8 19.42km
-
RBC Royal Bank
12612 Hwy 50 (McEwan Drive West), Bolton ON L7E 1T6 15.45km -
Localcoin Bitcoin ATM - Georges Convenience
12612 Hwy 50, Bolton ON L7E 1T6 15.52km -
CIBC
527 Victoria St E, Alliston ON L9R 1K1 19.39km


