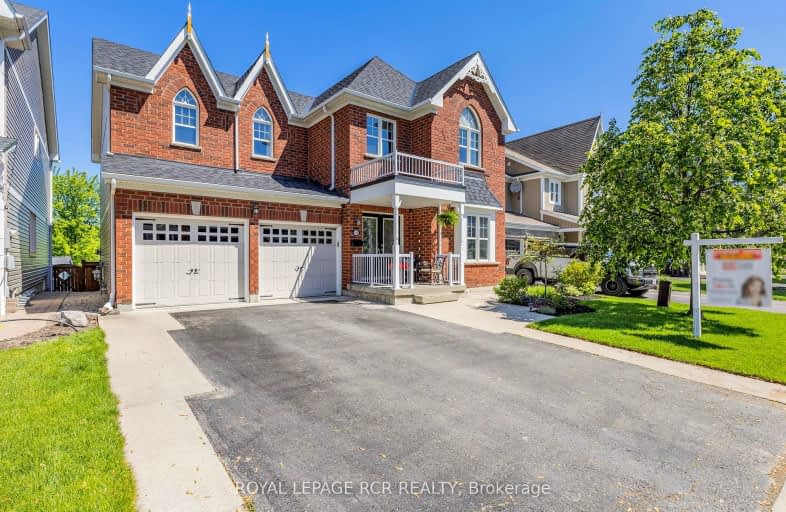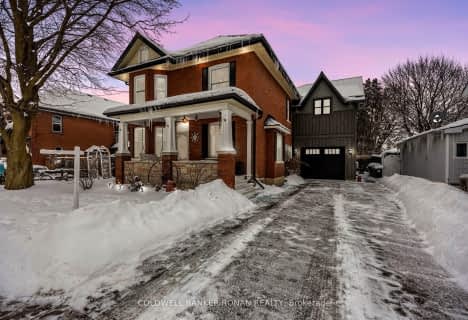Car-Dependent
- Most errands require a car.
Somewhat Bikeable
- Most errands require a car.

Boyne River Public School
Elementary: PublicBaxter Central Public School
Elementary: PublicHoly Family School
Elementary: CatholicSt Paul's Separate School
Elementary: CatholicErnest Cumberland Elementary School
Elementary: PublicAlliston Union Public School
Elementary: PublicAlliston Campus
Secondary: PublicÉcole secondaire Roméo Dallaire
Secondary: PublicSt Thomas Aquinas Catholic Secondary School
Secondary: CatholicNottawasaga Pines Secondary School
Secondary: PublicBear Creek Secondary School
Secondary: PublicBanting Memorial District High School
Secondary: Public-
Riverdale Park
1.26km -
JW Taylor Park
Alliston ON L9R 0C7 1.7km -
McCarroll Park
New Tecumseth ON L9R 1C4 2.37km
-
TD Canada Trust Branch and ATM
6 Victoria St W, Alliston ON L9R 1S8 1.37km -
Scotiabank
13 Victoria St W, New Tecumseth ON L9R 1S9 1.41km -
President's Choice Financial ATM
67 Victoria St E, Alliston ON L9R 1L5 1.41km
- 3 bath
- 6 bed
- 3500 sqft
54 Nelson Street West, New Tecumseth, Ontario • L9R 1H1 • Alliston





