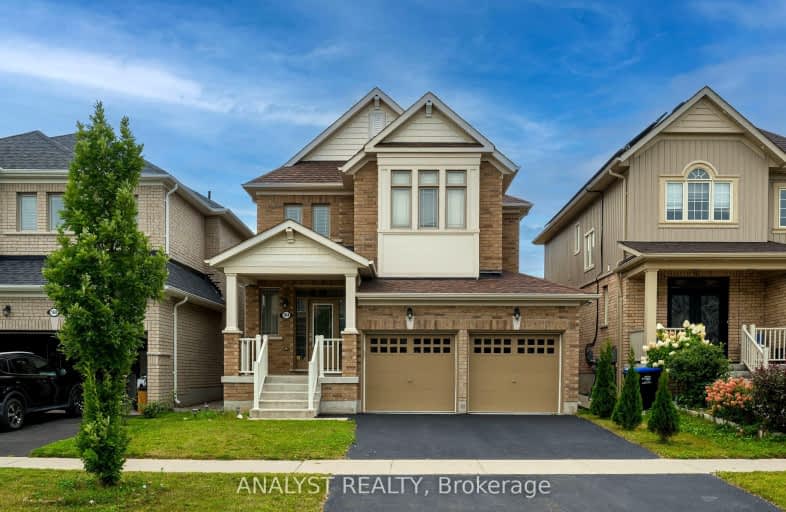Leased on Oct 18, 2023
Note: Property is not currently for sale or for rent.

-
Type: Detached
-
Style: 2-Storey
-
Size: 2500 sqft
-
Lease Term: 1 Year
-
Possession: No Data
-
All Inclusive: No Data
-
Lot Size: 36.12 x 111.63 Feet
-
Age: No Data
-
Days on Site: 22 Days
-
Added: Sep 08, 2023 (3 weeks on market)
-
Updated:
-
Last Checked: 1 month ago
-
MLS®#: N6801824
-
Listed By: Analyst realty
Welcome to this exquisite 2-story, 4-bedroom, 3.5-bathroom home in the sought-after Tottenham neighbourhood. With approximately 2900 sqft of living space, this residence offers a spacious kitchen with granite countertops, stainless steel appliances, a dining room, and a versatile living room/office. Outside, enjoy the fully fenced yard, perfect for entertaining. The property includes a 2-car garage and a large interlocked driveway. Abundant natural light fills the open-concept floor plan. This is your chance to lease a beautiful home in a prime area of Tottenham.
Extras
All ELF, Stainless Steel Appliances, Water Softner System, CAC, CVAC, Garage Door Openers, All Existing Window Coverings.
Property Details
Facts for 164 Sharpe Crescent, New Tecumseth
Status
Days on Market: 22
Last Status: Leased
Sold Date: Sep 30, 2023
Closed Date: Oct 27, 2023
Expiry Date: Dec 31, 2023
Sold Price: $3,300
Unavailable Date: Oct 18, 2023
Input Date: Sep 08, 2023
Property
Status: Lease
Property Type: Detached
Style: 2-Storey
Size (sq ft): 2500
Area: New Tecumseth
Community: Tottenham
Inside
Bedrooms: 4
Bathrooms: 4
Kitchens: 1
Rooms: 9
Den/Family Room: Yes
Air Conditioning: Central Air
Fireplace: Yes
Laundry: Ensuite
Laundry Level: Main
Central Vacuum: Y
Washrooms: 4
Building
Basement: Unfinished
Basement 2: Walk-Up
Heat Type: Forced Air
Heat Source: Gas
Exterior: Brick
Elevator: N
Energy Certificate: N
Green Verification Status: N
Private Entrance: Y
Water Supply: Municipal
Physically Handicapped-Equipped: N
Special Designation: Unknown
Retirement: N
Parking
Driveway: Private
Parking Included: Yes
Garage Spaces: 2
Garage Type: Built-In
Covered Parking Spaces: 4
Total Parking Spaces: 6
Land
Cross Street: 4th Line And Turner
Municipality District: New Tecumseth
Fronting On: South
Parcel Number: 581680515
Parcel of Tied Land: N
Pool: None
Sewer: Sewers
Lot Depth: 111.63 Feet
Lot Frontage: 36.12 Feet
Payment Frequency: Monthly
Rooms
Room details for 164 Sharpe Crescent, New Tecumseth
| Type | Dimensions | Description |
|---|---|---|
| Great Rm Main | 4.14 x 4.81 | |
| Study Main | 3.22 x 3.48 | |
| Dining Main | 3.65 x 3.95 | |
| Kitchen Main | 3.53 x 3.79 | |
| Breakfast Main | 3.22 x 4.14 | |
| Prim Bdrm 2nd | 4.27 x 4.81 | |
| Br 2nd | 3.86 x 3.34 | |
| Br 2nd | 3.34 x 3.65 | |
| Br 2nd | 11.90 x 12.17 |
| XXXXXXXX | XXX XX, XXXX |
XXXXXX XXX XXXX |
$X,XXX |
| XXX XX, XXXX |
XXXXXX XXX XXXX |
$X,XXX | |
| XXXXXXXX | XXX XX, XXXX |
XXXX XXX XXXX |
$X,XXX,XXX |
| XXX XX, XXXX |
XXXXXX XXX XXXX |
$X,XXX,XXX | |
| XXXXXXXX | XXX XX, XXXX |
XXXXXXX XXX XXXX |
|
| XXX XX, XXXX |
XXXXXX XXX XXXX |
$X,XXX,XXX | |
| XXXXXXXX | XXX XX, XXXX |
XXXXXXX XXX XXXX |
|
| XXX XX, XXXX |
XXXXXX XXX XXXX |
$X,XXX,XXX | |
| XXXXXXXX | XXX XX, XXXX |
XXXXXXX XXX XXXX |
|
| XXX XX, XXXX |
XXXXXX XXX XXXX |
$X,XXX,XXX | |
| XXXXXXXX | XXX XX, XXXX |
XXXXXXX XXX XXXX |
|
| XXX XX, XXXX |
XXXXXX XXX XXXX |
$X,XXX,XXX | |
| XXXXXXXX | XXX XX, XXXX |
XXXX XXX XXXX |
$XXX,XXX |
| XXX XX, XXXX |
XXXXXX XXX XXXX |
$XXX,XXX |
| XXXXXXXX XXXXXX | XXX XX, XXXX | $3,300 XXX XXXX |
| XXXXXXXX XXXXXX | XXX XX, XXXX | $3,500 XXX XXXX |
| XXXXXXXX XXXX | XXX XX, XXXX | $1,205,000 XXX XXXX |
| XXXXXXXX XXXXXX | XXX XX, XXXX | $1,299,000 XXX XXXX |
| XXXXXXXX XXXXXXX | XXX XX, XXXX | XXX XXXX |
| XXXXXXXX XXXXXX | XXX XX, XXXX | $1,199,000 XXX XXXX |
| XXXXXXXX XXXXXXX | XXX XX, XXXX | XXX XXXX |
| XXXXXXXX XXXXXX | XXX XX, XXXX | $1,299,000 XXX XXXX |
| XXXXXXXX XXXXXXX | XXX XX, XXXX | XXX XXXX |
| XXXXXXXX XXXXXX | XXX XX, XXXX | $1,424,900 XXX XXXX |
| XXXXXXXX XXXXXXX | XXX XX, XXXX | XXX XXXX |
| XXXXXXXX XXXXXX | XXX XX, XXXX | $1,549,900 XXX XXXX |
| XXXXXXXX XXXX | XXX XX, XXXX | $846,000 XXX XXXX |
| XXXXXXXX XXXXXX | XXX XX, XXXX | $849,000 XXX XXXX |
Car-Dependent
- Almost all errands require a car.
Somewhat Bikeable
- Most errands require a car.

Tecumseth South Central Public School
Elementary: PublicSt James Separate School
Elementary: CatholicMonsignor J E Ronan Catholic School
Elementary: CatholicTottenham Public School
Elementary: PublicFather F X O'Reilly School
Elementary: CatholicTecumseth Beeton Elementary School
Elementary: PublicAlliston Campus
Secondary: PublicSt Thomas Aquinas Catholic Secondary School
Secondary: CatholicRobert F Hall Catholic Secondary School
Secondary: CatholicHumberview Secondary School
Secondary: PublicSt. Michael Catholic Secondary School
Secondary: CatholicBanting Memorial District High School
Secondary: Public-
Glen Haffy Conservation Area
19245 Airport Rd, Caledon East ON L7K 2K4 16.03km -
JW Taylor Park
Alliston ON L9R 0C7 16.2km -
Dicks Dam Park
Caledon ON 16.19km
-
CoinFlip Bitcoin ATM
95 Victoria St E, Alliston ON L9R 1G7 15.9km -
RBC Royal Bank
539 Holland St W (10th & 88), Bradford ON L3Z 0C1 18.43km -
TD Bank Financial Group
463 Holland St W, Bradford ON L3Z 0C1 18.86km


