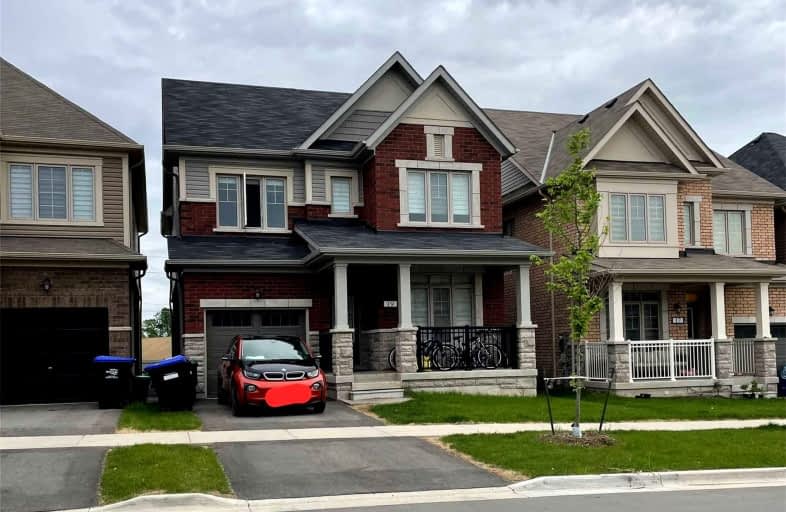Car-Dependent
- Almost all errands require a car.
16
/100
Somewhat Bikeable
- Most errands require a car.
28
/100

Tecumseth South Central Public School
Elementary: Public
4.03 km
St James Separate School
Elementary: Catholic
4.26 km
Tottenham Public School
Elementary: Public
0.98 km
Father F X O'Reilly School
Elementary: Catholic
2.41 km
Tecumseth Beeton Elementary School
Elementary: Public
7.84 km
Palgrave Public School
Elementary: Public
7.65 km
Alliston Campus
Secondary: Public
16.71 km
St Thomas Aquinas Catholic Secondary School
Secondary: Catholic
2.72 km
Robert F Hall Catholic Secondary School
Secondary: Catholic
16.11 km
Humberview Secondary School
Secondary: Public
14.58 km
St. Michael Catholic Secondary School
Secondary: Catholic
13.60 km
Banting Memorial District High School
Secondary: Public
16.70 km
-
Alliston Soccer Fields
New Tecumseth ON 15.19km -
Dicks Dam Park
Caledon ON 15.3km -
Fountainbridge Community Park
Bolton ON 16.18km
-
TD Bank Financial Group
9710 Hwy 9, Palgrave ON L0N 1P0 7.68km -
RBC Royal Bank
12612 Hwy 50 (McEwan Drive West), Bolton ON L7E 1T6 18.13km -
Scotiabank
17900 Yonge St, Newmarket ON L3Y 8S1 25.9km


