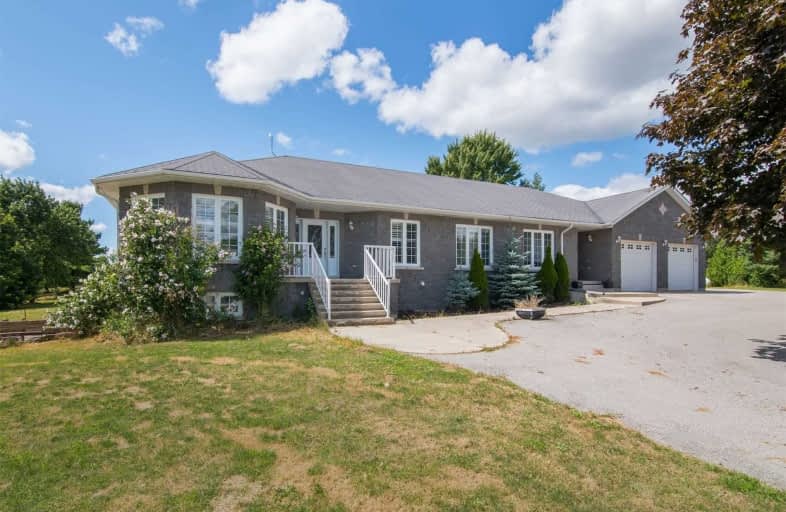Sold on Oct 21, 2019
Note: Property is not currently for sale or for rent.

-
Type: Detached
-
Style: Bungalow
-
Size: 2500 sqft
-
Lot Size: 216 x 2025 Feet
-
Age: 16-30 years
-
Taxes: $4,576 per year
-
Days on Site: 67 Days
-
Added: Oct 21, 2019 (2 months on market)
-
Updated:
-
Last Checked: 3 months ago
-
MLS®#: N4549525
-
Listed By: Re/max hallmark chay realty, brokerage
Custom Built Ranch Style Bungalow )N 10.03 Acres. Over 5000 S.F. Of Living Space Just Minutes From Schomberg, Tottenham And Beeton. 5+1 Bdrm, 4 Bath, Hardwood And Ceramic Thru-Out, Gorgeous Open Concept Kitchen With Ss Appliances. Prof Finished W/O Lower Level W/2nd Kitchen, 2nd Family Room, 1 Br, 1 Bath. 3 Car Garage Plus 30X80 Heated Barn/Workshop, Suits A Large Extended Family. Furnace/Hwt 2015,Water Soft 2014, New Roof (Shingles) Sept 2019
Extras
Inc; All Appliances (Except Freezer In The Bsmnt), All Window Coverings, All Elfs, Cac, Cvac,Security System,
Property Details
Facts for 1966 15th Sideroad, New Tecumseth
Status
Days on Market: 67
Last Status: Sold
Sold Date: Oct 21, 2019
Closed Date: Dec 10, 2019
Expiry Date: Dec 13, 2019
Sold Price: $1,200,000
Unavailable Date: Oct 21, 2019
Input Date: Aug 16, 2019
Property
Status: Sale
Property Type: Detached
Style: Bungalow
Size (sq ft): 2500
Age: 16-30
Area: New Tecumseth
Community: Rural New Tecumseth
Availability Date: 60 Days Tba
Inside
Bedrooms: 5
Bedrooms Plus: 1
Bathrooms: 4
Kitchens: 1
Kitchens Plus: 1
Rooms: 9
Den/Family Room: Yes
Air Conditioning: Central Air
Fireplace: Yes
Laundry Level: Lower
Central Vacuum: Y
Washrooms: 4
Utilities
Electricity: Available
Cable: Available
Telephone: Available
Building
Basement: Apartment
Basement 2: Fin W/O
Heat Type: Forced Air
Heat Source: Propane
Exterior: Brick
UFFI: No
Water Supply Type: Drilled Well
Water Supply: Well
Special Designation: Unknown
Other Structures: Barn
Other Structures: Workshop
Parking
Driveway: Private
Garage Spaces: 3
Garage Type: Attached
Covered Parking Spaces: 15
Total Parking Spaces: 18
Fees
Tax Year: 2019
Tax Legal Description: Pt Lot 15 Conc 4
Taxes: $4,576
Land
Cross Street: Between 4th & 5th Li
Municipality District: New Tecumseth
Fronting On: West
Pool: None
Sewer: Septic
Lot Depth: 2025 Feet
Lot Frontage: 216 Feet
Lot Irregularities: ** 10.03 Acres **
Additional Media
- Virtual Tour: http://tours.viewpointimaging.ca/ub/151683/1966-15th-sideroad-new-tecumseth-on-l0g-1w0
Rooms
Room details for 1966 15th Sideroad, New Tecumseth
| Type | Dimensions | Description |
|---|---|---|
| Kitchen Main | 5.67 x 4.21 | Hardwood Floor, Breakfast Bar |
| Breakfast Main | 3.66 x 3.78 | Hardwood Floor, Walk-Out |
| Dining Main | 3.66 x 3.84 | Hardwood Floor, Formal Rm |
| Living Main | 4.39 x 4.63 | Hardwood Floor, Formal Rm |
| Master Main | 4.60 x 4.08 | Hardwood Floor, 4 Pc Ensuite, W/I Closet |
| 2nd Br Main | 3.60 x 4.51 | Hardwood Floor, Closet |
| 3rd Br Main | 3.35 x 3.41 | Hardwood Floor, Closet |
| 4th Br Main | 3.35 x 3.41 | Hardwood Floor, Closet |
| 5th Br Main | 3.00 x 3.20 | Hardwood Floor, Closet |
| Family Main | 4.27 x 4.30 | Hardwood Floor, Formal Rm |
| Kitchen Lower | 6.50 x 5.00 | Ceramic Floor, Walk-Out |
| Rec Lower | 5.50 x 4.80 | Ceramic Floor, Above Grade Window |
| XXXXXXXX | XXX XX, XXXX |
XXXX XXX XXXX |
$X,XXX,XXX |
| XXX XX, XXXX |
XXXXXX XXX XXXX |
$X,XXX,XXX | |
| XXXXXXXX | XXX XX, XXXX |
XXXXXXX XXX XXXX |
|
| XXX XX, XXXX |
XXXXXX XXX XXXX |
$X,XXX,XXX | |
| XXXXXXXX | XXX XX, XXXX |
XXXX XXX XXXX |
$X,XXX,XXX |
| XXX XX, XXXX |
XXXXXX XXX XXXX |
$X,XXX,XXX |
| XXXXXXXX XXXX | XXX XX, XXXX | $1,200,000 XXX XXXX |
| XXXXXXXX XXXXXX | XXX XX, XXXX | $1,224,900 XXX XXXX |
| XXXXXXXX XXXXXXX | XXX XX, XXXX | XXX XXXX |
| XXXXXXXX XXXXXX | XXX XX, XXXX | $1,324,333 XXX XXXX |
| XXXXXXXX XXXX | XXX XX, XXXX | $1,060,000 XXX XXXX |
| XXXXXXXX XXXXXX | XXX XX, XXXX | $1,098,000 XXX XXXX |

Schomberg Public School
Elementary: PublicTecumseth South Central Public School
Elementary: PublicMonsignor J E Ronan Catholic School
Elementary: CatholicTottenham Public School
Elementary: PublicSt Patrick Catholic Elementary School
Elementary: CatholicTecumseth Beeton Elementary School
Elementary: PublicHoly Trinity High School
Secondary: CatholicSt Thomas Aquinas Catholic Secondary School
Secondary: CatholicBradford District High School
Secondary: PublicHumberview Secondary School
Secondary: PublicSt. Michael Catholic Secondary School
Secondary: CatholicBanting Memorial District High School
Secondary: Public

