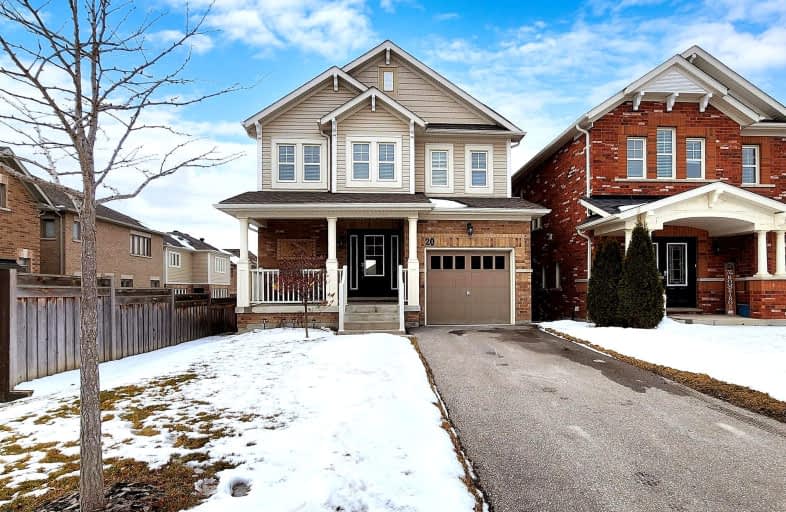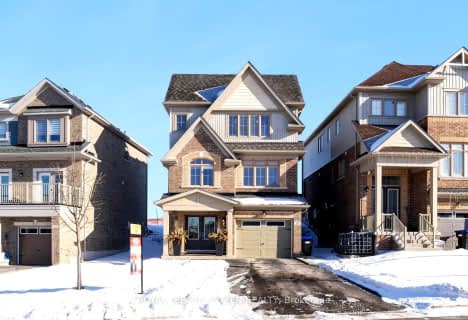Car-Dependent
- Almost all errands require a car.
Somewhat Bikeable
- Almost all errands require a car.

Boyne River Public School
Elementary: PublicMonsignor J E Ronan Catholic School
Elementary: CatholicTecumseth Beeton Elementary School
Elementary: PublicHoly Family School
Elementary: CatholicSt Paul's Separate School
Elementary: CatholicAlliston Union Public School
Elementary: PublicAlliston Campus
Secondary: PublicÉcole secondaire Roméo Dallaire
Secondary: PublicSt Thomas Aquinas Catholic Secondary School
Secondary: CatholicNottawasaga Pines Secondary School
Secondary: PublicBear Creek Secondary School
Secondary: PublicBanting Memorial District High School
Secondary: Public-
JW Taylor Park
Alliston ON L9R 0C7 4.95km -
McCarroll Park
New Tecumseth ON L9R 1C4 6.83km -
Adventure Playground at Riverdale Park
King St N, Alliston ON 7.01km
-
CIBC
527 Victoria St E, Alliston ON L9R 1K1 4.13km -
TD Canada Trust ATM
6 Victoria St W, Alliston ON L9R 1S8 6.37km -
TD Bank Financial Group
6 Victoria St W, Alliston ON L9R 1S8 6.37km
- 3 bath
- 4 bed
- 2000 sqft
78 Lorne Thomas Place, New Tecumseth, Ontario • L9R 0V8 • Alliston
- 3 bath
- 3 bed
18 Gallagher Crescent, New Tecumseth, Ontario • L9R 0P3 • Rural New Tecumseth
- 3 bath
- 3 bed
121 Kennedy Boulevard, New Tecumseth, Ontario • L9R 0V9 • Rural New Tecumseth
- 4 bath
- 4 bed
- 2000 sqft
95 Kennedy Boulevard, New Tecumseth, Ontario • L9R 0T3 • Alliston














