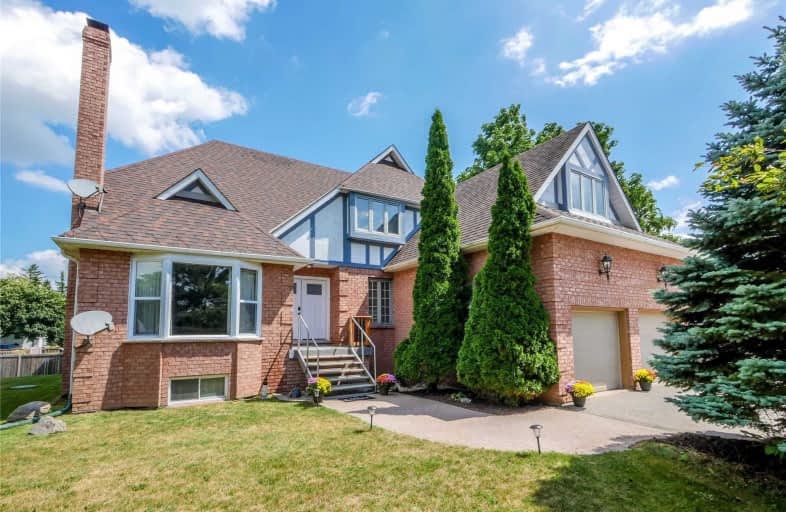Sold on Sep 18, 2020
Note: Property is not currently for sale or for rent.

-
Type: Detached
-
Style: 2-Storey
-
Lot Size: 154.52 x 216.3 Feet
-
Age: No Data
-
Taxes: $5,822 per year
-
Days on Site: 141 Days
-
Added: Apr 30, 2020 (4 months on market)
-
Updated:
-
Last Checked: 3 months ago
-
MLS®#: N4750919
-
Listed By: Keller williams realty centres, brokerage
Large 5 Bdrm Family Home On 1/2 Acre Property. Country Living At Its Finest Only 6 Mins To Hwy 400. Almost 3500 Sqft Plus Fully Finished Basement W/2 Extra Bdrms, Kitchen, Bath And 2 Separate Entrances, Perfect For Nanny- Or In-Law-Suite. Renovated Top To Bottom, Large Principal Rooms, Newer Hardwood On Main And In Master. Gorgeous Ensuite W/Soaker Tub, Shower & Heated Floors. Walk Out From Family Room To Elevated Deck Overlooking Your Own Piece Of Paradise.
Extras
Incl: Washer/Dryer, 2 Stoves, 2 Fridges, B/I Dw, Gas Fp, Elfs, Wdw Covers, Water Softener, 1 Freezer, 1 Gdo, 2 Ceil Fans, 2 Sheds. Excl.:Freezer In Basement. Hwt & Propane Tank Rented. Newer Septic (2014). See Feature Sheet For All Upgrades
Property Details
Facts for 2115 18th Side Road, New Tecumseth
Status
Days on Market: 141
Last Status: Sold
Sold Date: Sep 18, 2020
Closed Date: Oct 27, 2020
Expiry Date: Oct 16, 2020
Sold Price: $1,000,000
Unavailable Date: Sep 18, 2020
Input Date: Apr 30, 2020
Property
Status: Sale
Property Type: Detached
Style: 2-Storey
Area: New Tecumseth
Community: Tottenham
Availability Date: Flex
Inside
Bedrooms: 5
Bedrooms Plus: 2
Bathrooms: 4
Kitchens: 1
Kitchens Plus: 1
Rooms: 10
Den/Family Room: Yes
Air Conditioning: Central Air
Fireplace: Yes
Laundry Level: Main
Washrooms: 4
Building
Basement: Finished
Basement 2: Sep Entrance
Heat Type: Forced Air
Heat Source: Electric
Exterior: Brick
Exterior: Stucco/Plaster
Water Supply Type: Drilled Well
Water Supply: Well
Special Designation: Unknown
Parking
Driveway: Pvt Double
Garage Spaces: 2
Garage Type: Attached
Covered Parking Spaces: 10
Total Parking Spaces: 12
Fees
Tax Year: 2019
Tax Legal Description: Pt Lt 19 Con 4 Tecumseth As In Ro1280522
Taxes: $5,822
Land
Cross Street: 5th Line / 18th Side
Municipality District: New Tecumseth
Fronting On: East
Pool: None
Sewer: Septic
Lot Depth: 216.3 Feet
Lot Frontage: 154.52 Feet
Lot Irregularities: 126.11 Ft On North Si
Acres: .50-1.99
Additional Media
- Virtual Tour: https://www.youtube.com/watch?v=lzR4b_od8EI&t=34s
Rooms
Room details for 2115 18th Side Road, New Tecumseth
| Type | Dimensions | Description |
|---|---|---|
| Living Main | 3.86 x 5.65 | Hardwood Floor, Fireplace, Bay Window |
| Dining Main | 3.07 x 4.27 | Hardwood Floor |
| Kitchen Main | 2.78 x 7.47 | Hardwood Floor, Quartz Counter, Breakfast Area |
| Family Main | 4.00 x 6.07 | Hardwood Floor, Gas Fireplace, W/O To Sundeck |
| Office Main | 2.85 x 3.52 | Broadloom, Double Closet |
| Master 2nd | 4.11 x 6.56 | Hardwood Floor, His/Hers Closets, 5 Pc Ensuite |
| 2nd Br 2nd | 3.90 x 4.11 | Broadloom, Closet |
| 3rd Br 2nd | 3.05 x 3.37 | Broadloom, Double Closet, O/Looks Backyard |
| 4th Br 2nd | 3.10 x 3.37 | Broadloom, Double Closet, O/Looks Backyard |
| 5th Br 2nd | 4.08 x 4.20 | Broadloom, Cathedral Ceiling, Closet |
| Rec Bsmt | 3.73 x 6.25 | Broadloom, Fireplace, Pot Lights |
| Kitchen Bsmt | 3.21 x 4.35 |

| XXXXXXXX | XXX XX, XXXX |
XXXX XXX XXXX |
$X,XXX,XXX |
| XXX XX, XXXX |
XXXXXX XXX XXXX |
$X,XXX,XXX |
| XXXXXXXX XXXX | XXX XX, XXXX | $1,000,000 XXX XXXX |
| XXXXXXXX XXXXXX | XXX XX, XXXX | $1,099,000 XXX XXXX |

Schomberg Public School
Elementary: PublicSir William Osler Public School
Elementary: PublicTecumseth South Central Public School
Elementary: PublicMonsignor J E Ronan Catholic School
Elementary: CatholicSt Patrick Catholic Elementary School
Elementary: CatholicTecumseth Beeton Elementary School
Elementary: PublicBradford Campus
Secondary: PublicHoly Trinity High School
Secondary: CatholicSt Thomas Aquinas Catholic Secondary School
Secondary: CatholicBradford District High School
Secondary: PublicHumberview Secondary School
Secondary: PublicSt. Michael Catholic Secondary School
Secondary: Catholic
