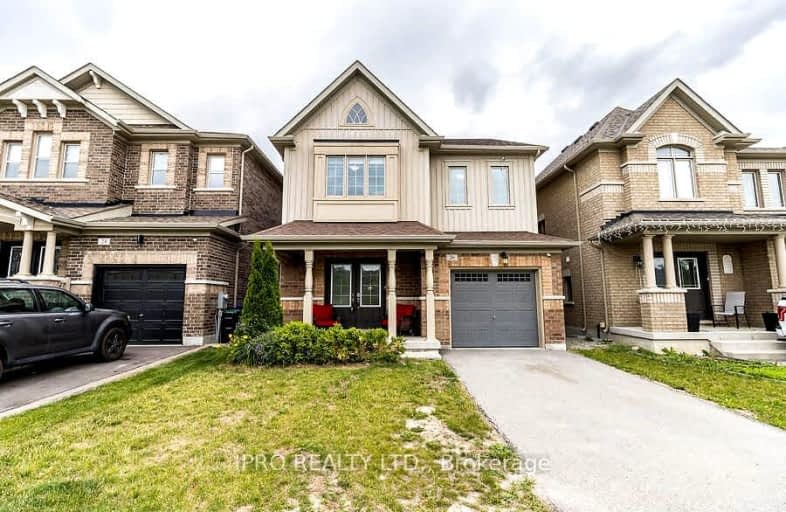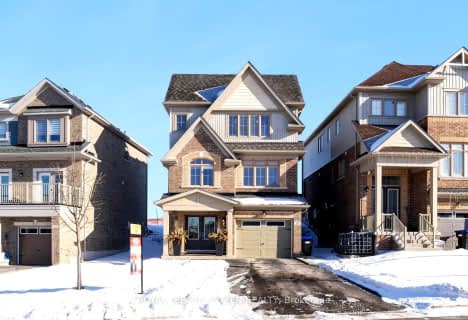Car-Dependent
- Almost all errands require a car.
Somewhat Bikeable
- Almost all errands require a car.

Boyne River Public School
Elementary: PublicMonsignor J E Ronan Catholic School
Elementary: CatholicTecumseth Beeton Elementary School
Elementary: PublicHoly Family School
Elementary: CatholicSt Paul's Separate School
Elementary: CatholicAlliston Union Public School
Elementary: PublicAlliston Campus
Secondary: PublicÉcole secondaire Roméo Dallaire
Secondary: PublicSt Thomas Aquinas Catholic Secondary School
Secondary: CatholicNottawasaga Pines Secondary School
Secondary: PublicBear Creek Secondary School
Secondary: PublicBanting Memorial District High School
Secondary: Public-
Alliston Soccer Fields
New Tecumseth ON 1.53km -
GA Wright Athletic Fieldc
ALBERT St E, New Tecumseth 5.18km -
PPG Park
130 Church St S, Alliston ON L9R 1E4 6.16km
-
CIBC
527 Victoria St E, Alliston ON L9R 1K1 3.99km -
Scotiabank
13 Victoria St W, New Tecumseth ON L9R 1S9 6.25km -
TD Canada Trust ATM
6 Victoria St W, Alliston ON L9R 1S8 6.25km
- 3 bath
- 3 bed
18 Gallagher Crescent, New Tecumseth, Ontario • L9R 0P3 • Rural New Tecumseth
- 4 bath
- 4 bed
- 2500 sqft
24 Mason Drive, New Tecumseth, Ontario • L9R 0M5 • Rural New Tecumseth
- 3 bath
- 3 bed
121 Kennedy Boulevard, New Tecumseth, Ontario • L9R 0V9 • Rural New Tecumseth
- 4 bath
- 4 bed
- 2000 sqft
95 Kennedy Boulevard, New Tecumseth, Ontario • L9R 0T3 • Alliston














