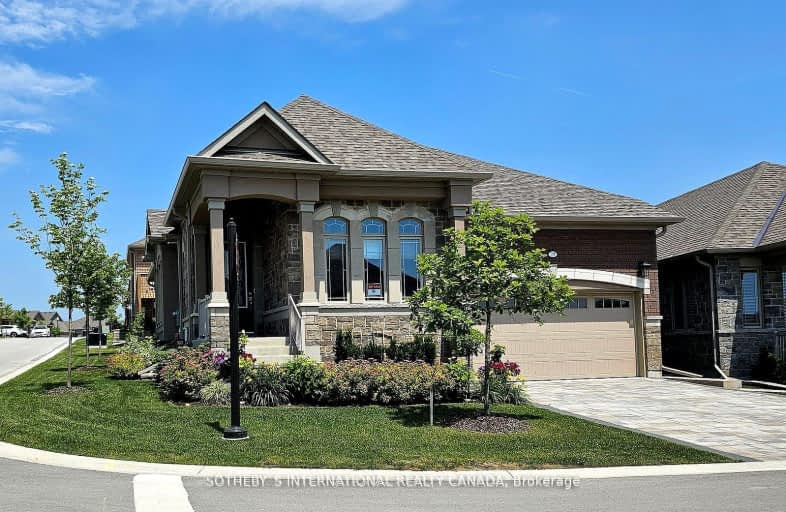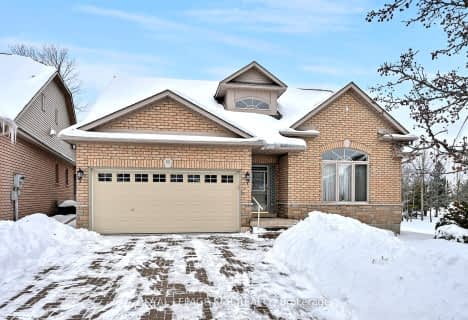Car-Dependent
- Almost all errands require a car.
Somewhat Bikeable
- Almost all errands require a car.

Boyne River Public School
Elementary: PublicMonsignor J E Ronan Catholic School
Elementary: CatholicHoly Family School
Elementary: CatholicSt Paul's Separate School
Elementary: CatholicErnest Cumberland Elementary School
Elementary: PublicAlliston Union Public School
Elementary: PublicAlliston Campus
Secondary: PublicÉcole secondaire Roméo Dallaire
Secondary: PublicSt Thomas Aquinas Catholic Secondary School
Secondary: CatholicNottawasaga Pines Secondary School
Secondary: PublicBear Creek Secondary School
Secondary: PublicBanting Memorial District High School
Secondary: Public-
Alliston Soccer Fields
New Tecumseth ON 1.17km -
JW Taylor Park
Alliston ON L9R 0C7 3.1km -
Dinoland Family Fun Centre
55 Industrial Rd, Tottenham ON L0G 1W0 13.96km
-
RBC Royal Bank ATM
52 Queen St, Cookstown ON L0L 1L0 9.81km -
RBC Royal Bank
2 Queen St S (mill street), Tottenham ON L0G 1W0 14.55km -
Farm Credit Canada
4171 Innisfil Beach Rd, Thornton ON L0L 2N0 15.53km
- 3 bath
- 2 bed
- 1400 sqft
34 Briar Gate Way, New Tecumseth, Ontario • L9R 2A6 • Rural New Tecumseth





