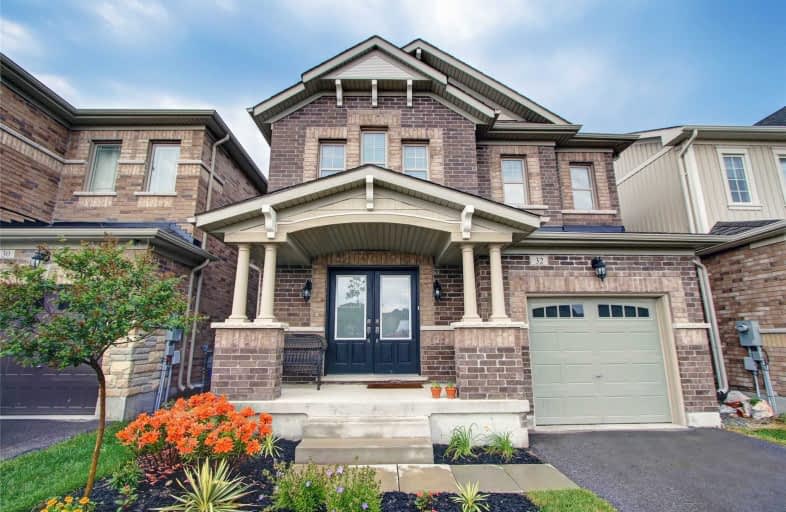Removed on Aug 27, 2019
Note: Property is not currently for sale or for rent.

-
Type: Detached
-
Style: 2-Storey
-
Size: 1500 sqft
-
Lot Size: 31.99 x 109.89 Feet
-
Age: 0-5 years
-
Taxes: $3,604 per year
-
Days on Site: 11 Days
-
Added: Sep 07, 2019 (1 week on market)
-
Updated:
-
Last Checked: 3 months ago
-
MLS®#: N4548735
-
Listed By: Urban landmark realty inc, brokerage
Welcome To Treetops - A Highly Sought After Community! Located Directly Across From Treetops Park, This All Brick, 4 Bedroom Upgraded Model Features Open Concept Living With A Large Eat In Kitchen. Upgrades Include Granite Countertop, Pots & Pans Drawers, Undermount Sink & Stainless Steel Hood Fan. Main Floor Has Potlights Throughout. Large Master Bedroom With Walk In Closet & Ensuite With Stand Alone Soaker Tub. Irrigation System On Front Lawn.
Extras
Included: Stainless Steel Appliances - Fridge, Stove, Dishwasher, Hood Fan; Washer & Dryer; Window Coverings. Hot Water Tank - Rental. Please Attach Schedule B. No Showings After 8Pm.
Property Details
Facts for 32 Willoughby Way, New Tecumseth
Status
Days on Market: 11
Last Status: Suspended
Sold Date: Jul 02, 2025
Closed Date: Nov 30, -0001
Expiry Date: Dec 16, 2019
Unavailable Date: Aug 27, 2019
Input Date: Aug 16, 2019
Prior LSC: Listing with no contract changes
Property
Status: Sale
Property Type: Detached
Style: 2-Storey
Size (sq ft): 1500
Age: 0-5
Area: New Tecumseth
Community: Alliston
Availability Date: Flexible
Inside
Bedrooms: 4
Bathrooms: 3
Kitchens: 1
Rooms: 6
Den/Family Room: No
Air Conditioning: Central Air
Fireplace: No
Washrooms: 3
Building
Basement: Unfinished
Heat Type: Forced Air
Heat Source: Gas
Exterior: Brick
Water Supply: Municipal
Special Designation: Unknown
Retirement: N
Parking
Driveway: Front Yard
Garage Spaces: 1
Garage Type: Attached
Covered Parking Spaces: 1
Total Parking Spaces: 2
Fees
Tax Year: 2019
Tax Legal Description: Lot 323, Plan 51M1005 Subject To An Easment For **
Taxes: $3,604
Highlights
Feature: Park
Land
Cross Street: 10th Side Road/Simco
Municipality District: New Tecumseth
Fronting On: East
Pool: None
Sewer: Sewers
Lot Depth: 109.89 Feet
Lot Frontage: 31.99 Feet
Additional Media
- Virtual Tour: http://www.myhometour.ca/32willoughby/mht.html
Rooms
Room details for 32 Willoughby Way, New Tecumseth
| Type | Dimensions | Description |
|---|---|---|
| Living Main | 3.96 x 6.10 | O/Looks Backyard, Laminate, Pot Lights |
| Kitchen Main | 3.35 x 3.66 | Eat-In Kitchen, Granite Counter, Stainless Steel Appl |
| Breakfast Main | 3.20 x 3.35 | W/O To Deck, Combined W/Kitchen |
| Master 2nd | 5.49 x 6.40 | W/I Closet, Broadloom |
| 2nd Br 2nd | 3.35 x 4.01 | O/Looks Park, Broadloom |
| 3rd Br 2nd | 3.28 x 3.35 | O/Looks Park, Broadloom |
| 4th Br 2nd | 3.05 x 3.35 | Broadloom |
| XXXXXXXX | XXX XX, XXXX |
XXXXXXX XXX XXXX |
|
| XXX XX, XXXX |
XXXXXX XXX XXXX |
$XXX,XXX | |
| XXXXXXXX | XXX XX, XXXX |
XXXXXXX XXX XXXX |
|
| XXX XX, XXXX |
XXXXXX XXX XXXX |
$XXX,XXX |
| XXXXXXXX XXXXXXX | XXX XX, XXXX | XXX XXXX |
| XXXXXXXX XXXXXX | XXX XX, XXXX | $662,999 XXX XXXX |
| XXXXXXXX XXXXXXX | XXX XX, XXXX | XXX XXXX |
| XXXXXXXX XXXXXX | XXX XX, XXXX | $669,999 XXX XXXX |

Boyne River Public School
Elementary: PublicMonsignor J E Ronan Catholic School
Elementary: CatholicTecumseth Beeton Elementary School
Elementary: PublicHoly Family School
Elementary: CatholicSt Paul's Separate School
Elementary: CatholicAlliston Union Public School
Elementary: PublicAlliston Campus
Secondary: PublicÉcole secondaire Roméo Dallaire
Secondary: PublicSt Thomas Aquinas Catholic Secondary School
Secondary: CatholicNottawasaga Pines Secondary School
Secondary: PublicBear Creek Secondary School
Secondary: PublicBanting Memorial District High School
Secondary: Public

