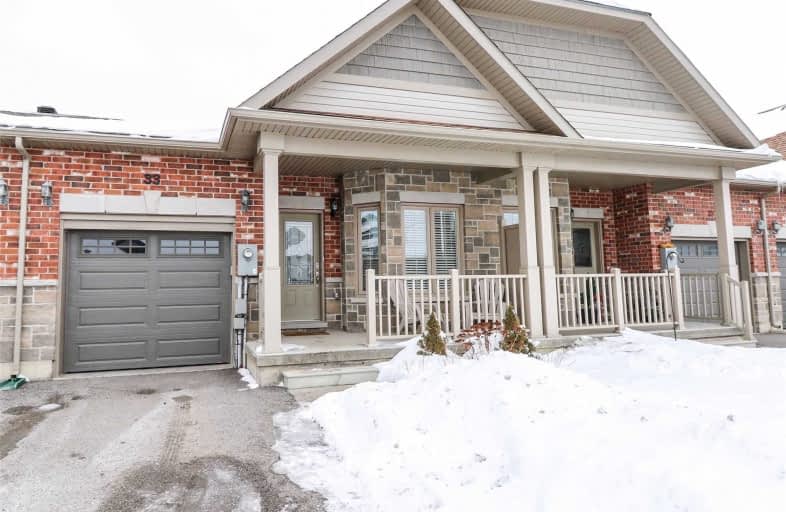Sold on Feb 25, 2020
Note: Property is not currently for sale or for rent.

-
Type: Att/Row/Twnhouse
-
Style: Bungalow
-
Size: 1100 sqft
-
Lot Size: 25.13 x 140.37 Feet
-
Age: No Data
-
Taxes: $3,221 per year
-
Days on Site: 33 Days
-
Added: Jan 23, 2020 (1 month on market)
-
Updated:
-
Last Checked: 1 month ago
-
MLS®#: N4674889
-
Listed By: Royal lepage rcr realty, brokerage
Beautiful And Bright Freehold Bungalow In Sought After Community. O/C Main Flr Has Liv/Rm With Neutral Decor & Cozy Fireplace, Eat In Kit W/Quality Appliances, Tons Of Cupboards/ Work Space & Walks Out To 2 Tier Deck. Plus A Lg Master With W/In Closet, 5Pc En Suite & Bonus Laundry! Lower Level Features 2nd Bdrm & Stunning 3Pc Bath W/Heated Flr & Thermal Controlled Glass Shower, Plus A Huge Rec Rm W/Space At One End For Home Office. Retire In Style!
Extras
Incl: Fridge, Stove, B/In Micro, D/W, Washer,Dryer, Wifi, Thermostat, 2 Sun Tubes, Common Element Fee: $98.86 Incl:Water, Rd Maintenance.Excl:Ceiling Fan In Mstr, Orange Racking & Tire Rack In Garage, Hot Tub, Cupboard By Patio Door. Hwh(R)
Property Details
Facts for 33 Kingsmere Crescent, New Tecumseth
Status
Days on Market: 33
Last Status: Sold
Sold Date: Feb 25, 2020
Closed Date: Apr 06, 2020
Expiry Date: Apr 24, 2020
Sold Price: $506,000
Unavailable Date: Feb 25, 2020
Input Date: Jan 23, 2020
Property
Status: Sale
Property Type: Att/Row/Twnhouse
Style: Bungalow
Size (sq ft): 1100
Area: New Tecumseth
Community: Alliston
Availability Date: 60-90
Inside
Bedrooms: 1
Bedrooms Plus: 1
Bathrooms: 3
Kitchens: 1
Rooms: 3
Den/Family Room: No
Air Conditioning: Central Air
Fireplace: Yes
Laundry Level: Main
Central Vacuum: N
Washrooms: 3
Building
Basement: Finished
Heat Type: Forced Air
Heat Source: Gas
Exterior: Brick
Exterior: Vinyl Siding
Water Supply: Municipal
Special Designation: Unknown
Retirement: Y
Parking
Driveway: Mutual
Garage Spaces: 1
Garage Type: Built-In
Covered Parking Spaces: 2
Total Parking Spaces: 3
Fees
Tax Year: 2019
Tax Legal Description: Pt Of Block 17 Pl51M1013,Being Pts53,66,&131On***
Taxes: $3,221
Additional Mo Fees: 98.86
Highlights
Feature: Golf
Feature: Hospital
Feature: Place Of Worship
Feature: Rec Centre
Land
Cross Street: King St S/ Industria
Municipality District: New Tecumseth
Fronting On: North
Parcel Number: 581310948
Parcel of Tied Land: Y
Pool: None
Sewer: Sewers
Lot Depth: 140.37 Feet
Lot Frontage: 25.13 Feet
Additional Media
- Virtual Tour: http://barrierealestatevideoproductions.ca/?v=H_m698In12Y&i=1908
Rooms
Room details for 33 Kingsmere Crescent, New Tecumseth
| Type | Dimensions | Description |
|---|---|---|
| Kitchen Ground | 3.52 x 6.19 | Eat-In Kitchen, W/O To Deck |
| Living Ground | 3.95 x 7.32 | Gas Fireplace, Step-Up |
| Master Ground | 3.61 x 4.06 | W/I Closet, 5 Pc Ensuite |
| 2nd Br Bsmt | 3.65 x 12.79 | Broadloom |
| Rec Bsmt | 3.34 x 3.97 | Broadloom |
| XXXXXXXX | XXX XX, XXXX |
XXXX XXX XXXX |
$XXX,XXX |
| XXX XX, XXXX |
XXXXXX XXX XXXX |
$XXX,XXX | |
| XXXXXXXX | XXX XX, XXXX |
XXXX XXX XXXX |
$XXX,XXX |
| XXX XX, XXXX |
XXXXXX XXX XXXX |
$XXX,XXX | |
| XXXXXXXX | XXX XX, XXXX |
XXXXXXX XXX XXXX |
|
| XXX XX, XXXX |
XXXXXX XXX XXXX |
$XXX,XXX |
| XXXXXXXX XXXX | XXX XX, XXXX | $506,000 XXX XXXX |
| XXXXXXXX XXXXXX | XXX XX, XXXX | $499,500 XXX XXXX |
| XXXXXXXX XXXX | XXX XX, XXXX | $345,000 XXX XXXX |
| XXXXXXXX XXXXXX | XXX XX, XXXX | $349,900 XXX XXXX |
| XXXXXXXX XXXXXXX | XXX XX, XXXX | XXX XXXX |
| XXXXXXXX XXXXXX | XXX XX, XXXX | $349,900 XXX XXXX |

St Joseph School
Elementary: CatholicBeatty-Fleming Sr Public School
Elementary: PublicSt Monica Elementary School
Elementary: CatholicNorthwood Public School
Elementary: PublicQueen Street Public School
Elementary: PublicSir William Gage Middle School
Elementary: PublicArchbishop Romero Catholic Secondary School
Secondary: CatholicSt Augustine Secondary School
Secondary: CatholicCentral Peel Secondary School
Secondary: PublicCardinal Leger Secondary School
Secondary: CatholicBrampton Centennial Secondary School
Secondary: PublicDavid Suzuki Secondary School
Secondary: Public

